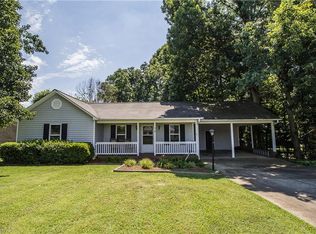Closed
$341,900
338 Helmstetler Rd, Lexington, NC 27295
3beds
1,768sqft
Single Family Residence
Built in 1990
0.48 Acres Lot
$354,800 Zestimate®
$193/sqft
$1,689 Estimated rent
Home value
$354,800
Estimated sales range
Not available
$1,689/mo
Zestimate® history
Loading...
Owner options
Explore your selling options
What's special
PRICE REDUCED! Welcome home to this beautiful, well maintained brick ranch home on a corner lot w/ circle drive on .48 acres. NO city taxes and NO HOA fees! Relax on the covered front porch or on the covered back deck 24x14 overlooking spacious back yard w/ firepit/swing. Lots of parking! 2 car oversized garage/workshop 28x32 w/ shelving, metal roof. Lean to on side garage 32x16. 2 car carport 28x28 with metal roof. Roof replaced on home in 2018. Carrier heat pump 9/28/2024 with transferable warranty. Nice size kitchen w/ breakfast area. Walk in laundry room w/ plenty of space for pantry items and much more. Large Living Room w/ lots of light. Den w/ 3 windows and pull down attic access. Hall bath has separate tub/shower/toilet room. Area w/ vanity has lots of counter space as well as a large linen closet. Primary bed has barn door on closet along w/ primary full bath. Other 2 rooms are nice size. Crawlspace fully encapsulated 2019. Only minutes from I-85 and downtown Lexington.
Zillow last checked: 8 hours ago
Listing updated: November 22, 2024 at 09:10am
Listing Provided by:
Wendy Measimer wendy@wendymeasimer.com,
RE/MAX Leading Edge
Bought with:
Mitchell Mullis
Keller Williams Ballantyne Area
Source: Canopy MLS as distributed by MLS GRID,MLS#: 4186637
Facts & features
Interior
Bedrooms & bathrooms
- Bedrooms: 3
- Bathrooms: 2
- Full bathrooms: 2
- Main level bedrooms: 3
Primary bedroom
- Level: Main
Bedroom s
- Level: Main
Bathroom full
- Level: Main
Breakfast
- Level: Main
Den
- Features: Attic Stairs Pulldown
- Level: Main
Kitchen
- Features: Breakfast Bar
- Level: Main
Laundry
- Level: Main
Living room
- Level: Main
Heating
- Heat Pump
Cooling
- Central Air
Appliances
- Included: Dishwasher, Electric Oven, Electric Range, Electric Water Heater, Exhaust Fan, Microwave
- Laundry: Electric Dryer Hookup, Laundry Room, Main Level
Features
- Breakfast Bar
- Flooring: Carpet, Laminate, Vinyl
- Doors: Storm Door(s)
- Has basement: No
- Attic: Pull Down Stairs
Interior area
- Total structure area: 1,768
- Total interior livable area: 1,768 sqft
- Finished area above ground: 1,768
- Finished area below ground: 0
Property
Parking
- Total spaces: 5
- Parking features: Detached Carport, Circular Driveway, Detached Garage, Garage Shop, Garage on Main Level
- Garage spaces: 2
- Carport spaces: 3
- Covered spaces: 5
- Has uncovered spaces: Yes
Features
- Levels: One
- Stories: 1
- Patio & porch: Covered, Deck, Front Porch
- Exterior features: Fire Pit
Lot
- Size: 0.48 Acres
- Features: Corner Lot, Level
Details
- Parcel number: 18025C0000004000
- Zoning: RA1
- Special conditions: Standard
Construction
Type & style
- Home type: SingleFamily
- Architectural style: Ranch
- Property subtype: Single Family Residence
Materials
- Brick Full
- Foundation: Crawl Space
- Roof: Shingle
Condition
- New construction: No
- Year built: 1990
Utilities & green energy
- Sewer: Septic Installed
- Water: County Water
Community & neighborhood
Security
- Security features: Smoke Detector(s)
Location
- Region: Lexington
- Subdivision: None
Other
Other facts
- Listing terms: Cash,Conventional,FHA,USDA Loan,VA Loan
- Road surface type: Asphalt, Concrete, Paved
Price history
| Date | Event | Price |
|---|---|---|
| 11/20/2024 | Sold | $341,900+0.6%$193/sqft |
Source: | ||
| 10/21/2024 | Pending sale | $339,900$192/sqft |
Source: | ||
| 10/17/2024 | Price change | $339,900-1.4%$192/sqft |
Source: | ||
| 10/11/2024 | Listed for sale | $344,900+96%$195/sqft |
Source: | ||
| 4/26/2018 | Sold | $176,000-2.2% |
Source: | ||
Public tax history
| Year | Property taxes | Tax assessment |
|---|---|---|
| 2025 | $1,069 +35.3% | $172,450 |
| 2024 | $790 | $172,450 |
| 2023 | $790 | $172,450 |
Find assessor info on the county website
Neighborhood: 27295
Nearby schools
GreatSchools rating
- 5/10Tyro ElementaryGrades: PK-5Distance: 1.1 mi
- 5/10Tyro MiddleGrades: 6-8Distance: 2.1 mi
- 3/10West Davidson HighGrades: 9-12Distance: 1.9 mi
Schools provided by the listing agent
- Elementary: Tyro
- Middle: Tyro
- High: West Davidson
Source: Canopy MLS as distributed by MLS GRID. This data may not be complete. We recommend contacting the local school district to confirm school assignments for this home.
Get a cash offer in 3 minutes
Find out how much your home could sell for in as little as 3 minutes with a no-obligation cash offer.
Estimated market value$354,800
Get a cash offer in 3 minutes
Find out how much your home could sell for in as little as 3 minutes with a no-obligation cash offer.
Estimated market value
$354,800
