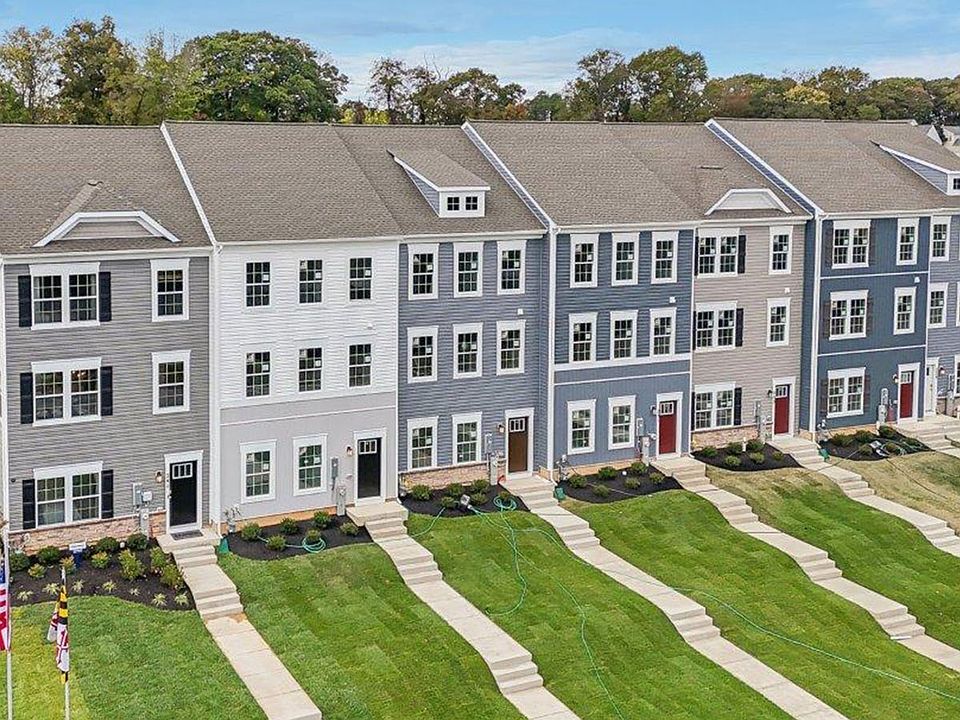IMMEDIATE MOVE-IN READY! Discover the sophistication of this newly built townhome at Magnolia Landing. The Columbus floor plan perfectly merges the luxury of single-family living with the ease of low-maintenance upkeep. Find your dream home at Magnolia Landing! This breathtaking 3-bedroom, 2.5-bath residence features a 2-car garage with remote access and a welcoming open layout. The heart of the home boasts a gourmet kitchen, complete with a 10' island. The main level highlights 9-foot ceilings and a chef's kitchen equipped with white cabinetry, stainless steel appliances, quartz countertops, and a generous peninsula island. Entertain on your optional rear deck while enjoying the convenience of a powder room. Upstairs, you will find three beautifully appointed bedrooms, a hall bath, and laundry hookups. The owner's suite serves as a true sanctuary, featuring a walk-in closet and a lavish spa-like bathroom with dual vanities. Seize this exceptional chance to own a move-in ready townhome that seamlessly combines modern comfort with thoughtful design and amenities.
Pending
$379,990
338 Hackley Dr, Joppa, MD 21085
3beds
1,962sqft
Townhouse
Built in 2025
2,300 Square Feet Lot
$380,100 Zestimate®
$194/sqft
$64/mo HOA
What's special
Generous peninsula islandWalk-in closetOpen layoutStainless steel appliancesOptional rear deckQuartz countertopsWhite cabinetry
Call: (667) 244-8306
- 141 days |
- 40 |
- 0 |
Zillow last checked: 7 hours ago
Listing updated: October 01, 2025 at 04:21am
Listed by:
Justin K Wood 301-701-3700,
D.R. Horton Realty of Virginia, LLC
Source: Bright MLS,MLS#: MDHR2043844
Travel times
Schedule tour
Select your preferred tour type — either in-person or real-time video tour — then discuss available options with the builder representative you're connected with.
Facts & features
Interior
Bedrooms & bathrooms
- Bedrooms: 3
- Bathrooms: 3
- Full bathrooms: 2
- 1/2 bathrooms: 1
Rooms
- Room types: Dining Room, Primary Bedroom, Bedroom 2, Bedroom 3, Kitchen, Family Room, Foyer, Laundry, Recreation Room, Bathroom 2, Primary Bathroom, Half Bath
Primary bedroom
- Level: Upper
Bedroom 2
- Level: Upper
Bedroom 3
- Level: Upper
Primary bathroom
- Level: Upper
Bathroom 2
- Level: Upper
Dining room
- Level: Upper
Family room
- Level: Upper
Foyer
- Level: Main
Half bath
- Level: Upper
Kitchen
- Level: Upper
Laundry
- Level: Upper
Recreation room
- Level: Main
Heating
- Central, Natural Gas
Cooling
- Central Air, Electric
Appliances
- Included: Dishwasher, Disposal, Ice Maker, Microwave, Oven/Range - Gas, Refrigerator, Stainless Steel Appliance(s), Water Heater, Gas Water Heater
- Laundry: Laundry Room
Features
- Attic, Breakfast Area, Crown Molding, Entry Level Bedroom, Family Room Off Kitchen, Kitchen Island, Recessed Lighting, Bathroom - Stall Shower, Walk-In Closet(s), 9'+ Ceilings, Dry Wall
- Flooring: Carpet, Ceramic Tile, Laminate
- Doors: Sliding Glass
- Basement: Finished
- Has fireplace: No
Interior area
- Total structure area: 1,962
- Total interior livable area: 1,962 sqft
- Finished area above ground: 1,962
Video & virtual tour
Property
Parking
- Total spaces: 2
- Parking features: Garage Faces Rear, Attached
- Attached garage spaces: 2
Accessibility
- Accessibility features: None
Features
- Levels: Three
- Stories: 3
- Exterior features: Sidewalks
- Pool features: None
Lot
- Size: 2,300 Square Feet
Details
- Additional structures: Above Grade
- Parcel number: 1301391372
- Zoning: RESIDENTIAL
- Special conditions: Standard
Construction
Type & style
- Home type: Townhouse
- Architectural style: Traditional
- Property subtype: Townhouse
Materials
- Batts Insulation, Blown-In Insulation, Concrete, Frame, Glass, Spray Foam Insulation, Stick Built, Tile, Vinyl Siding
- Foundation: Slab
- Roof: Architectural Shingle
Condition
- Excellent
- New construction: Yes
- Year built: 2025
Details
- Builder model: Columbus
- Builder name: D.R. Horton homes
Utilities & green energy
- Sewer: Public Sewer
- Water: Public
- Utilities for property: Cable Available, Natural Gas Available, Sewer Available, Water Available
Community & HOA
Community
- Security: Smoke Detector(s), Fire Sprinkler System
- Subdivision: Magnolia Landing
HOA
- Has HOA: Yes
- HOA fee: $64 monthly
Location
- Region: Joppa
Financial & listing details
- Price per square foot: $194/sqft
- Tax assessed value: $389,990
- Annual tax amount: $171
- Date on market: 6/4/2025
- Listing agreement: Exclusive Right To Sell
- Listing terms: Cash,Contract,Conventional,FHA,VA Loan
- Ownership: Fee Simple
About the community
Welcome to Magnolia Landing, the premiere new townhome community in Joppa, Maryland. We are within walking distance to the local public schools and a quick stroll away from nearby parks and playgrounds. Our community will offer two different three-story townhome designs, featuring either a front load or a rear load garage. Whether you are looking for open-concept entertaining space, or a private oasis away from it all, our plans were designed with you in mind. Enjoy stainless steel appliances, luxury vinyl plank flooring and America's smart home®, D.R. Horton's industry-leading technology package.
Harford County is known for its wide range of recreation activities including boating, golf, hiking, fishing, and so much more. Homeowners can easily access I-95, Aberdeen Proving Ground, MARC, and Amtrak services to Baltimore, Wilmington, and Washington D.C.-making weekend getaways more accessible than ever before.
Source: DR Horton

