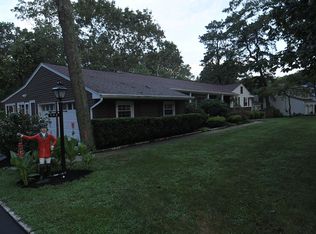Sold for $790,000 on 08/19/24
$790,000
338 Grant Avenue, Eatontown, NJ 07724
4beds
--sqft
Single Family Residence
Built in ----
0.57 Acres Lot
$848,900 Zestimate®
$--/sqft
$4,652 Estimated rent
Home value
$848,900
$772,000 - $934,000
$4,652/mo
Zestimate® history
Loading...
Owner options
Explore your selling options
What's special
EXCEPTIONAL TWO-STORY CLASSIC COLONIAL LOCATED ON A DEAD-END STREET IN THE MOST DESIRED ''WOODMERE'' LOCATION BOASTS SPECTACULAR RESORT, PARK-LIKE GROUNDS FEATURING A HEATED INGROUND SALT WATER, POOL, POOL HOUSE, OUTDOOR SHOWER, BASKETBALL COURT AND AN ENTERTAINMENT SIZED DECK. Enjoy a new gourmet chef's kitchen remodeled to perfection with SS appliances, granite countertops, large center island with a built-in wine rack and custom cabinetry. Amenities include a finished lower level with a large cedar closet, hardwood floors and updated windows throughout, master bedroom with a new en-suite master bath, entertainment sized family room with a wood burning fireplace and brick hearth, insulated two car garage with access to a second attic for storage and an oversized driveway. The spectacular "Free Form L-Shape" inground pool has a built-in love seat, new filter motor (2yrs), new Polaris motor pump (1yr) and just steps from the deck and pool house. Cozy pool house has electricity, cabinetry, ceiling fan and great summer storage space. Property is fully fenced and beautifully landscaped and manicured. The most convenient location near all schools, GSP, Route 18, Hwy's 35 and 36, all shopping, Monmouth Mall, best N.J. shore beaches, parks, beach towns and all that Monmouth County offers!
Zillow last checked: 8 hours ago
Listing updated: February 18, 2025 at 07:22pm
Listed by:
Susan Natale 732-673-0708,
Coldwell Banker Realty
Bought with:
Nicole M Cox, 1541656
Real Broker, LLC
Source: MoreMLS,MLS#: 22415735
Facts & features
Interior
Bedrooms & bathrooms
- Bedrooms: 4
- Bathrooms: 3
- Full bathrooms: 2
- 1/2 bathrooms: 1
Bedroom
- Description: Hardwood floors
- Area: 100
- Dimensions: 10 x 10
Bedroom
- Description: Hardwood floors
- Area: 130
- Dimensions: 13 x 10
Bedroom
- Description: Hardwood floors
- Area: 100
- Dimensions: 10 x 10
Bathroom
- Description: Newer powder room
Bathroom
- Description: Main bath with tub
Other
- Description: En-suite new full bath
- Area: 192
- Dimensions: 16 x 12
Other
- Description: En-suite with shower
Other
- Description: 2nd floor hallway access
Other
- Description: 2nd attic - Entry in garage
Basement
- Description: Finished with large cedar closet
- Area: 576
- Dimensions: 24 x 24
Dining room
- Description: Hardwood floors
- Area: 144
- Dimensions: 12 x 12
Family room
- Description: Wood burning fireplace
- Area: 330
- Dimensions: 22 x 15
Foyer
- Description: Hardwood floors
- Area: 52
- Dimensions: 13 x 4
Garage
- Description: Direct entry, Two car, attic storage
Kitchen
- Description: New gourmet, center island
- Area: 187
- Dimensions: 17 x 11
Laundry
- Description: Washer and Dryer included
Living room
- Description: Hardwood floors
- Area: 280
- Dimensions: 20 x 14
Other
- Description: Pool House
- Area: 153
- Dimensions: 17 x 9
Heating
- Natural Gas, Forced Air
Cooling
- Central Air
Features
- Dec Molding, Wall Mirror, Recessed Lighting
- Flooring: Laminate, Tile, Wood
- Basement: Finished,Full
- Attic: Attic,Pull Down Stairs,Walk-up
- Number of fireplaces: 1
Property
Parking
- Total spaces: 2
- Parking features: Asphalt, Double Wide Drive, Driveway, On Street
- Attached garage spaces: 2
- Has uncovered spaces: Yes
Features
- Stories: 2
- Exterior features: Basketball Court, Outdoor Shower, Swimming, Lighting
- Has private pool: Yes
- Pool features: Heated, In Ground, Pool Equipment, Pool House, Salt Water, Self Cleaner, Vinyl
- Fencing: Fenced Area
Lot
- Size: 0.57 Acres
- Dimensions: 129 x199
- Features: Corner Lot, Oversized, Dead End Street, Irregular Lot
- Topography: Level, Sloped
Details
- Parcel number: 1203305000000012
- Zoning description: Residential, Single Family
Construction
Type & style
- Home type: SingleFamily
- Architectural style: Colonial
- Property subtype: Single Family Residence
Materials
- Aluminum Siding, Brick
- Foundation: Slab
Condition
- New construction: No
Utilities & green energy
- Sewer: Public Sewer
Community & neighborhood
Security
- Security features: Security System
Location
- Region: Eatontown
- Subdivision: Woodmere
HOA & financial
HOA
- Has HOA: No
Price history
| Date | Event | Price |
|---|---|---|
| 8/19/2024 | Sold | $790,000+2.7% |
Source: | ||
| 6/20/2024 | Pending sale | $769,000 |
Source: | ||
| 6/5/2024 | Listed for sale | $769,000+238% |
Source: | ||
| 5/18/1999 | Sold | $227,500 |
Source: Public Record | ||
Public tax history
| Year | Property taxes | Tax assessment |
|---|---|---|
| 2025 | $14,345 +12.7% | $766,300 +12.7% |
| 2024 | $12,733 +9.8% | $680,200 +15.6% |
| 2023 | $11,593 +9% | $588,200 +20% |
Find assessor info on the county website
Neighborhood: 07724
Nearby schools
GreatSchools rating
- 5/10Woodmere Elementary SchoolGrades: PK,2-4Distance: 0.2 mi
- 5/10Memorial Middle SchoolGrades: 7-8Distance: 1.1 mi
- 4/10Monmouth Reg High SchoolGrades: 9-12Distance: 2.3 mi
Schools provided by the listing agent
- Middle: Memorial
Source: MoreMLS. This data may not be complete. We recommend contacting the local school district to confirm school assignments for this home.

Get pre-qualified for a loan
At Zillow Home Loans, we can pre-qualify you in as little as 5 minutes with no impact to your credit score.An equal housing lender. NMLS #10287.
Sell for more on Zillow
Get a free Zillow Showcase℠ listing and you could sell for .
$848,900
2% more+ $16,978
With Zillow Showcase(estimated)
$865,878