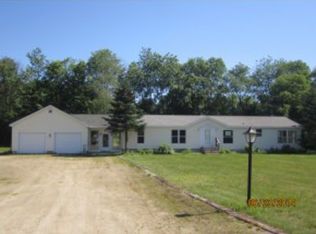Are you looking for something that is not a cookie cutter? This could be your house! This post and beam home is an artful blend of modern and vintage with an easy flow and thoughtful updates. The first floor includes a lovely fireplaced bedroom, first floor laundry and an updated tiled full bath. The kitchen, equipped with custom cabinets and a breakfast bar, is open to the dining room with vaulted ceiling and fireplace. The comfortable living room has original wide plank walls and floors, a fireplace, and a view of the hills. Upstairs you will find a loft that is perfect for a home office along with another bedroom and half bath. On a nice lot and surrounded by fields on three sides, the home is surprisingly private. The level driveway on a country road allows for easy in-and-out in winter. Numerous updates include brand new siding along with a recent roof, septic system, insulation and more. Wired for generator. Two miles from beautiful Wellington State Beach and boat ramp, Alexandria residents can purchase a season pass for just a few dollars. Don't miss this one!
This property is off market, which means it's not currently listed for sale or rent on Zillow. This may be different from what's available on other websites or public sources.
