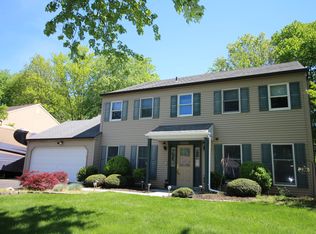Sold for $535,000 on 11/09/23
$535,000
338 Flint Rd, Langhorne, PA 19047
4beds
2,348sqft
Single Family Residence
Built in 1986
0.28 Acres Lot
$697,300 Zestimate®
$228/sqft
$3,599 Estimated rent
Home value
$697,300
$655,000 - $746,000
$3,599/mo
Zestimate® history
Loading...
Owner options
Explore your selling options
What's special
Welcome to a rare find - a home with incredible potential nestled in the sought-after Highland Gate neighborhood in Langhorne. As you enter the home you will be welcomed by a great floor plan that provides two spacious living spaces, a dining room, a large kitchen, hall bath, and laundry room with access to the garage. Upstairs you will find a large primary bedroom with walk in closet and an ensuite bathroom as well as 3 more bedrooms with a hall bathroom. The basement provides room for all of your storage needs. With some TLC and a little imagination, you can turn this property into a stunning residence that matches the charm and value of its surroundings. This gorgeous suburban neighborhood is near a vast array of parks, playgrounds, tennis courts, lakes, restaurants, and entertainment. Easy access to major highways, including I-95, Route 1, I-295, and the PA Turnpike.
Zillow last checked: 8 hours ago
Listing updated: November 09, 2023 at 04:01pm
Listed by:
Morgan Goldenbaum 267-994-1763,
Opus Elite Real Estate,
Co-Listing Agent: Anne Reid Goldenbaum 215-310-8270,
Opus Elite Real Estate
Bought with:
Devyn Vacca, RS354511
Coldwell Banker Hearthside-Doylestown
Lynne DiDonato, RS211707L
Coldwell Banker Hearthside-Doylestown
Source: Bright MLS,MLS#: PABU2057424
Facts & features
Interior
Bedrooms & bathrooms
- Bedrooms: 4
- Bathrooms: 3
- Full bathrooms: 2
- 1/2 bathrooms: 1
- Main level bathrooms: 1
Basement
- Area: 620
Heating
- Forced Air, Natural Gas
Cooling
- Central Air, Electric
Appliances
- Included: Gas Water Heater
- Laundry: Laundry Room
Features
- Flooring: Carpet
- Basement: Unfinished,Interior Entry,Sump Pump
- Number of fireplaces: 1
Interior area
- Total structure area: 2,968
- Total interior livable area: 2,348 sqft
- Finished area above ground: 2,348
Property
Parking
- Total spaces: 4
- Parking features: Inside Entrance, Attached, Driveway
- Attached garage spaces: 2
- Uncovered spaces: 2
Accessibility
- Accessibility features: Accessible Electrical and Environmental Controls, Doors - Swing In
Features
- Levels: Two
- Stories: 2
- Pool features: None
Lot
- Size: 0.28 Acres
- Dimensions: 90.00 x 135.00
Details
- Additional structures: Above Grade
- Parcel number: 22081249
- Zoning: R1
- Special conditions: Standard
Construction
Type & style
- Home type: SingleFamily
- Architectural style: Colonial
- Property subtype: Single Family Residence
Materials
- Frame
- Foundation: Block
- Roof: Shingle
Condition
- New construction: No
- Year built: 1986
Utilities & green energy
- Sewer: Public Sewer
- Water: Public
Community & neighborhood
Location
- Region: Langhorne
- Subdivision: Highland Gate
- Municipality: MIDDLETOWN TWP
Other
Other facts
- Listing agreement: Exclusive Right To Sell
- Listing terms: Cash,Conventional,FHA
- Ownership: Fee Simple
Price history
| Date | Event | Price |
|---|---|---|
| 11/9/2023 | Sold | $535,000$228/sqft |
Source: | ||
| 11/1/2023 | Pending sale | $535,000$228/sqft |
Source: | ||
| 9/26/2023 | Pending sale | $535,000$228/sqft |
Source: | ||
| 9/21/2023 | Listed for sale | $535,000$228/sqft |
Source: | ||
Public tax history
| Year | Property taxes | Tax assessment |
|---|---|---|
| 2025 | $9,491 | $41,600 |
| 2024 | $9,491 +6.5% | $41,600 |
| 2023 | $8,913 +2.7% | $41,600 |
Find assessor info on the county website
Neighborhood: Woodbourne
Nearby schools
GreatSchools rating
- 5/10Maple Point Middle SchoolGrades: 5-8Distance: 0.4 mi
- 8/10Neshaminy High SchoolGrades: 9-12Distance: 4.5 mi
- 8/10Buck El SchoolGrades: K-4Distance: 2.1 mi
Schools provided by the listing agent
- Middle: Maple Point
- High: Neshaminy
- District: Neshaminy
Source: Bright MLS. This data may not be complete. We recommend contacting the local school district to confirm school assignments for this home.

Get pre-qualified for a loan
At Zillow Home Loans, we can pre-qualify you in as little as 5 minutes with no impact to your credit score.An equal housing lender. NMLS #10287.
Sell for more on Zillow
Get a free Zillow Showcase℠ listing and you could sell for .
$697,300
2% more+ $13,946
With Zillow Showcase(estimated)
$711,246