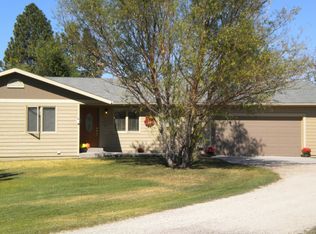Closed
Price Unknown
338 Explorer Way, Florence, MT 59833
4beds
2,212sqft
Multi Family, Single Family Residence
Built in 1993
1.04 Acres Lot
$616,000 Zestimate®
$--/sqft
$2,847 Estimated rent
Home value
$616,000
$585,000 - $647,000
$2,847/mo
Zestimate® history
Loading...
Owner options
Explore your selling options
What's special
Introducing 338 Explorer Way, Florence, MT – a stunning, completely remodeled home combining pride of ownership with meticulous attention to detail, this property offers a plethora of features and upgrades that are sure to impress even the most discerning buyer. This charming residence is situated on a spacious 1-acre lot, providing ample space and privacy. Spanning across 2200 square feet of living space, this home boasts a thoughtfully designed floor plan that maximizes both functionality and style. As you step inside, you'll be greeted by an open and inviting atmosphere. The great room features vaulted ceilings, creating a sense of grandeur and openness. The engineered wood flooring adds a touch of elegance, while the new carpet in the bedrooms provides a cozy and comfortable feel. The kitchen is equipped with all-new Whirlpool stainless steel appliances and sleek granite countertops. The adjacent dining area provides a perfect setting for enjoying meals with loved ones. The owners suite is a true retreat, featuring a walk-in tiled shower and a walk-in closet. Three additional bedrooms, one of which also boasts a walk-in closet, offer plenty of space for family members or guests. With three full baths in total, everyone's needs are catered to with utmost convenience. The lower level of the house houses a large basement media/game room, providing the perfect space for entertaining or unwinding with friends and family. The laundry room is equipped with new washer and dryer, cabinets, a counter, and a sink, making laundry chores a breeze. A mudroom off the garage provides a convenient space for storing coats, shoes, and outdoor gear. The property has been upgraded with a new carbon filter water system and a 50-gallon water heater, ensuring clean and efficient water usage throughout the home. The hydronic heat system and the new Rinnai gas heater in the great room provide comfortable and customizable heating options. Additionally, the home is connected to natural gas, further enhancing energy efficiency.
Exterior upgrades include a new insulated garage door with windows, new energy-efficient windows and doors throughout the house, and fresh exterior paint, giving the home a modern and polished look. The entire lot is equipped with a sprinkler system, ensuring lush landscaping all year round, while the fenced backyard provides privacy and security. Take in the scenic views of the surrounding mountains from the comfort of your own backyard. To complete the outdoor experience, there is a rear 18x20 patio deck, perfect for hosting barbecues or simply enjoying the tranquil surroundings. For added convenience, a garden shed with a new roof provides storage space for tools and equipment. Situated on a quiet street, this home offers a peaceful and serene environment. The presence of a seasonal creek and mature trees adds to the natural beauty and tranquility of the surroundings. Don't miss the opportunity to make this exceptional property your new home. With its extensive list of upgrades and desirable features, 338 Explorer Way presents a rare chance to own a meticulously remodeled residence in a sought-after location. Call Jason Baker at 406-552-4443 or your real estate professional.
Zillow last checked: 8 hours ago
Listing updated: January 29, 2024 at 03:58pm
Listed by:
Jason Smith Baker 406-552-7548,
Rise Realty Montana
Bought with:
Carla Hardy, RRE-BRO-LIC-13840
ERA Lambros Real Estate Missoula
Source: MRMLS,MLS#: 30016476
Facts & features
Interior
Bedrooms & bathrooms
- Bedrooms: 4
- Bathrooms: 3
- Full bathrooms: 3
Heating
- Hot Water, Radiant
Appliances
- Included: Dryer, Dishwasher, Disposal, Microwave, Range, Refrigerator, Washer
Features
- Open Floorplan, Home Theater, Vaulted Ceiling(s), Walk-In Closet(s)
- Basement: Finished,Partial
- Has fireplace: No
Interior area
- Total interior livable area: 2,212 sqft
- Finished area below ground: 553
Property
Parking
- Total spaces: 2
- Parking features: Garage, Garage Door Opener, RV Access/Parking
- Attached garage spaces: 2
Features
- Levels: Three Or More
- Patio & porch: Deck
- Exterior features: Awning(s)
- Fencing: Back Yard,Wire
- Has view: Yes
- View description: Residential, Trees/Woods
Lot
- Size: 1.04 Acres
- Features: Back Yard, Front Yard, Sprinklers In Ground, Level
- Topography: Level,Sloping
Details
- Additional structures: Shed(s)
- Parcel number: 13187007401050000
- Special conditions: Standard
Construction
Type & style
- Home type: SingleFamily
- Architectural style: Multi-Level,Tri-Level
- Property subtype: Multi Family, Single Family Residence
Materials
- Wood Siding
- Foundation: Poured
Condition
- New construction: No
- Year built: 1993
Community & neighborhood
Security
- Security features: Smoke Detector(s)
Location
- Region: Florence
HOA & financial
HOA
- Has HOA: Yes
- HOA fee: $50 annually
- Amenities included: None
- Services included: Road Maintenance
- Association name: Hiddin Valley Ranches Home Owners Association
Other
Other facts
- Listing agreement: Exclusive Right To Sell
- Listing terms: Cash,Conventional,FHA,VA Loan
- Road surface type: Other
Price history
| Date | Event | Price |
|---|---|---|
| 1/29/2024 | Sold | -- |
Source: | ||
| 11/16/2023 | Price change | $599,900-7.7%$271/sqft |
Source: | ||
| 9/14/2023 | Price change | $650,000-3.7%$294/sqft |
Source: | ||
| 7/15/2023 | Price change | $675,000-3.6%$305/sqft |
Source: | ||
| 7/13/2023 | Listed for sale | $699,900$316/sqft |
Source: | ||
Public tax history
| Year | Property taxes | Tax assessment |
|---|---|---|
| 2024 | $2,050 +2.9% | $327,600 |
| 2023 | $1,992 +1.9% | $327,600 +27.6% |
| 2022 | $1,954 -4.3% | $256,700 |
Find assessor info on the county website
Neighborhood: 59833
Nearby schools
GreatSchools rating
- 6/10Florence-Carlton El SchoolGrades: PK-5Distance: 2.4 mi
- 4/10Florence-Carlton 7-8Grades: 6-8Distance: 2.4 mi
- 4/10Florence-Carlton High SchoolGrades: 9-12Distance: 2.4 mi
