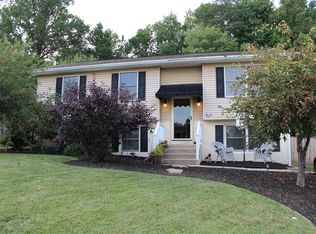Sold for $310,000
$310,000
338 E Village Rd, Elkton, MD 21921
3beds
1,671sqft
Single Family Residence
Built in 1991
9,713 Square Feet Lot
$316,100 Zestimate®
$186/sqft
$2,163 Estimated rent
Home value
$316,100
$272,000 - $370,000
$2,163/mo
Zestimate® history
Loading...
Owner options
Explore your selling options
What's special
Priced below recent appraisal. This 1671 Sq Ft total finished space bi-level home. New Roof in 2023. 3 bedroom and 1.5 bathroom home. The main level invites you into a bright and airy living room, connected to a dining area perfect for gatherings. The kitchen is equipped with a brand-new stove, ready for your culinary creations. Downstairs, you'll find a finished family room, ideal for relaxing or entertaining, along with a versatile bonus room that can serve as a home office, gym, or extra storage space. The lower level also features a convenient half bath and a dedicated laundry/utility area, with walk-out access to double driveway, plenty of parking. The outdoor space is equally impressive, boasting a new deck installed in 2024, perfect for enjoying the fresh air, and a large storage shed with a garage door, plus an additional smaller shed, providing ample storage solutions in your fenced rear yard. This home has been updated a new hot water heater in 2024, and updated fixtures in the half bath in 2020. Situated just minutes from shopping, dining, Rt. 40, and I-95, this property offers easy access to both Baltimore and Philadelphia, making it a prime location for those seeking convenience and a comfortable living environment.
Zillow last checked: 8 hours ago
Listing updated: December 22, 2025 at 06:00pm
Listed by:
Pamela Cox 302-750-8584,
BHHS Fox & Roach-Christiana
Bought with:
Becky Buckland, RB-0031190
Coldwell Banker Rowley Realtors
Source: Bright MLS,MLS#: MDCC2014080
Facts & features
Interior
Bedrooms & bathrooms
- Bedrooms: 3
- Bathrooms: 2
- Full bathrooms: 1
- 1/2 bathrooms: 1
- Main level bathrooms: 1
- Main level bedrooms: 3
Basement
- Area: 702
Heating
- Forced Air, Electric
Cooling
- Ceiling Fan(s), Central Air, Electric
Appliances
- Included: Dryer, Refrigerator, Cooktop, Washer, Electric Water Heater
- Laundry: In Basement, Laundry Room
Features
- Ceiling Fan(s), Dining Area, Floor Plan - Traditional, Bathroom - Tub Shower, Dry Wall
- Flooring: Carpet, Laminate, Other
- Basement: Connecting Stairway,Partially Finished,Side Entrance,Sump Pump,Walk-Out Access
- Number of fireplaces: 1
- Fireplace features: Decorative
Interior area
- Total structure area: 1,671
- Total interior livable area: 1,671 sqft
- Finished area above ground: 969
- Finished area below ground: 702
Property
Parking
- Total spaces: 4
- Parking features: Asphalt, Driveway, On Street
- Uncovered spaces: 4
Accessibility
- Accessibility features: None
Features
- Levels: Bi-Level,Two
- Stories: 2
- Patio & porch: Deck
- Pool features: None
- Fencing: Back Yard
Lot
- Size: 9,713 sqft
- Features: Front Yard, Rear Yard
Details
- Additional structures: Above Grade, Below Grade, Outbuilding
- Parcel number: 0803079449
- Zoning: R2
- Special conditions: Standard
Construction
Type & style
- Home type: SingleFamily
- Property subtype: Single Family Residence
Materials
- Aluminum Siding
- Foundation: Block
- Roof: Shingle
Condition
- New construction: No
- Year built: 1991
Utilities & green energy
- Electric: Circuit Breakers
- Sewer: Public Sewer
- Water: Public
- Utilities for property: Cable Available, Phone Available
Community & neighborhood
Location
- Region: Elkton
- Subdivision: Buckhill Farms
- Municipality: Elkton
Other
Other facts
- Listing agreement: Exclusive Right To Sell
- Listing terms: Cash,Conventional
- Ownership: Fee Simple
Price history
| Date | Event | Price |
|---|---|---|
| 2/13/2025 | Sold | $310,000+1.6%$186/sqft |
Source: | ||
| 1/22/2025 | Pending sale | $305,000$183/sqft |
Source: | ||
| 1/13/2025 | Price change | $305,000-1.3%$183/sqft |
Source: | ||
| 1/2/2025 | Price change | $309,000-0.3%$185/sqft |
Source: | ||
| 12/20/2024 | Listed for sale | $310,000$186/sqft |
Source: | ||
Public tax history
| Year | Property taxes | Tax assessment |
|---|---|---|
| 2025 | -- | $207,167 +9.6% |
| 2024 | $3,270 +0.6% | $189,000 +1.2% |
| 2023 | $3,250 0% | $186,767 -1.2% |
Find assessor info on the county website
Neighborhood: 21921
Nearby schools
GreatSchools rating
- 6/10Thomson Estates Elementary SchoolGrades: PK-5Distance: 0.5 mi
- 3/10Elkton Middle SchoolGrades: 6-8Distance: 2.1 mi
- 4/10Elkton High SchoolGrades: 9-12Distance: 2.3 mi
Schools provided by the listing agent
- District: Cecil County Public Schools
Source: Bright MLS. This data may not be complete. We recommend contacting the local school district to confirm school assignments for this home.
Get a cash offer in 3 minutes
Find out how much your home could sell for in as little as 3 minutes with a no-obligation cash offer.
Estimated market value$316,100
Get a cash offer in 3 minutes
Find out how much your home could sell for in as little as 3 minutes with a no-obligation cash offer.
Estimated market value
$316,100
