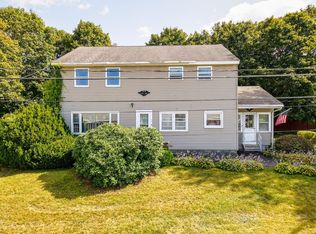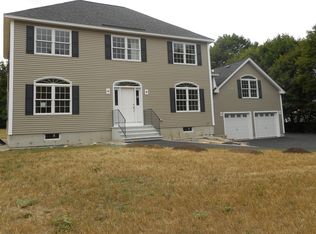Sold for $455,000
$455,000
338 Donohue Rd, Dracut, MA 01826
3beds
1,350sqft
Single Family Residence
Built in 1954
0.39 Acres Lot
$534,600 Zestimate®
$337/sqft
$3,310 Estimated rent
Home value
$534,600
$503,000 - $567,000
$3,310/mo
Zestimate® history
Loading...
Owner options
Explore your selling options
What's special
Welcome to this 3 bdrm, 1.5 bath cape-style home nestled in the serene community of Dracut, MA. This quaint residence holds immense potential, perfect for those looking to unleash their creativity and give this house a fresh new look. Being solely owned by 1 family since 1954, this home has been meticulously maintained and a ton of love has been poured into this property and it certainly shows! Main floor features a traditional layout with a kitchen, dining and a comfortable living room along with 2 bedrooms and a full bath making single level living a dream come true. The upper level offers a roomy half bath & a large front to back bdrm. There is also opportunity to finish a spacious 4th bdrm (currently being used as storage). Enjoy morning coffee surrounded by windows on the year round sun porch heated by a wood-burning stove. Situated on a double lot. Loads of Potential in basement as well! Move right in and start enjoying! Open House 5/21 @ 12-2. You don't want to miss this one!
Zillow last checked: 8 hours ago
Listing updated: June 16, 2023 at 08:28am
Listed by:
Silver Key Homes Group 978-382-4232,
LAER Realty Partners 978-226-3421,
Jill McGowan 603-235-4525
Bought with:
Brandon Sweeney
Keller Williams Realty
Source: MLS PIN,MLS#: 73114070
Facts & features
Interior
Bedrooms & bathrooms
- Bedrooms: 3
- Bathrooms: 2
- Full bathrooms: 1
- 1/2 bathrooms: 1
Primary bedroom
- Features: Ceiling Fan(s), Flooring - Hardwood
- Level: First
Bedroom 2
- Features: Flooring - Hardwood, Flooring - Wall to Wall Carpet
- Level: First
Bedroom 3
- Features: Flooring - Laminate
- Level: Second
Bathroom 1
- Features: Bathroom - Full, Bathroom - With Shower Stall
- Level: First
Bathroom 2
- Features: Bathroom - Half
- Level: Second
Dining room
- Features: Flooring - Hardwood, Flooring - Wall to Wall Carpet
- Level: First
Kitchen
- Features: Flooring - Wall to Wall Carpet
- Level: First
Living room
- Features: Closet, Flooring - Hardwood, Window(s) - Bay/Bow/Box
- Level: First
Heating
- Baseboard, Oil, Wood Stove
Cooling
- Window Unit(s)
Appliances
- Laundry: In Basement, Electric Dryer Hookup, Washer Hookup
Features
- Sun Room, Internet Available - DSL
- Flooring: Vinyl, Carpet, Laminate, Hardwood, Flooring - Wall to Wall Carpet
- Windows: Storm Window(s)
- Basement: Interior Entry,Bulkhead,Sump Pump,Concrete,Unfinished
- Has fireplace: Yes
- Fireplace features: Wood / Coal / Pellet Stove
Interior area
- Total structure area: 1,350
- Total interior livable area: 1,350 sqft
Property
Parking
- Total spaces: 6
- Parking features: Paved Drive, Off Street, Paved
- Uncovered spaces: 6
Features
- Exterior features: Storage, Stone Wall
- Has view: Yes
- View description: Scenic View(s)
Lot
- Size: 0.39 Acres
- Features: Corner Lot
Details
- Parcel number: M:44 L:121,3511553
- Zoning: R3
Construction
Type & style
- Home type: SingleFamily
- Architectural style: Cape
- Property subtype: Single Family Residence
Materials
- Frame
- Foundation: Concrete Perimeter
- Roof: Shingle,Rubber
Condition
- Year built: 1954
Utilities & green energy
- Electric: Circuit Breakers, 100 Amp Service
- Sewer: Public Sewer
- Water: Public
- Utilities for property: for Electric Range, for Electric Dryer, Washer Hookup
Community & neighborhood
Community
- Community features: Public Transportation, Shopping, Park, Stable(s), Golf, Medical Facility, Highway Access, Public School, T-Station
Location
- Region: Dracut
Other
Other facts
- Road surface type: Paved
Price history
| Date | Event | Price |
|---|---|---|
| 6/16/2023 | Sold | $455,000+0%$337/sqft |
Source: MLS PIN #73114070 Report a problem | ||
| 5/19/2023 | Listed for sale | $454,900-14.8%$337/sqft |
Source: MLS PIN #73114070 Report a problem | ||
| 5/10/2023 | Listing removed | $534,000$396/sqft |
Source: MLS PIN #73093224 Report a problem | ||
| 4/24/2023 | Price change | $534,000-2.7%$396/sqft |
Source: MLS PIN #73093224 Report a problem | ||
| 3/30/2023 | Listed for sale | $549,000$407/sqft |
Source: MLS PIN #73093224 Report a problem | ||
Public tax history
| Year | Property taxes | Tax assessment |
|---|---|---|
| 2025 | $4,558 +3.5% | $450,400 +6.9% |
| 2024 | $4,402 +3.8% | $421,200 +15% |
| 2023 | $4,241 -1.7% | $366,200 +4.3% |
Find assessor info on the county website
Neighborhood: 01826
Nearby schools
GreatSchools rating
- 5/10George High Englesby Elementary SchoolGrades: K-5Distance: 0.8 mi
- 5/10Justus C. Richardson Middle SchoolGrades: 6-8Distance: 0.7 mi
- 4/10Dracut Senior High SchoolGrades: 9-12Distance: 0.8 mi
Schools provided by the listing agent
- Elementary: Englesby Elem
- Middle: Richardson
- High: Dracut High
Source: MLS PIN. This data may not be complete. We recommend contacting the local school district to confirm school assignments for this home.
Get a cash offer in 3 minutes
Find out how much your home could sell for in as little as 3 minutes with a no-obligation cash offer.
Estimated market value
$534,600

