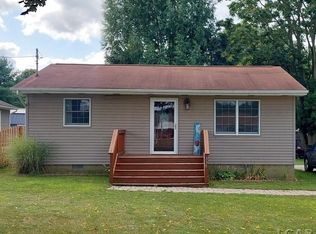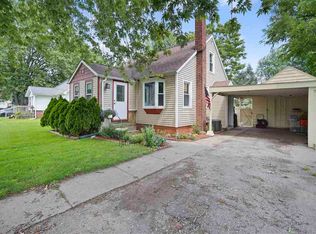Sold for $145,000
$145,000
338 Conner St, Onsted, MI 49265
2beds
832sqft
Single Family Residence
Built in 1977
0.4 Acres Lot
$167,000 Zestimate®
$174/sqft
$1,239 Estimated rent
Home value
$167,000
$155,000 - $179,000
$1,239/mo
Zestimate® history
Loading...
Owner options
Explore your selling options
What's special
VERY NICE 2 BEDROOM, 1 FULL BATH HOME ALL OF THIS SITUATED ON A LARGE, DOUBLE LOT JUST A SHORT WALK TO THE PARK. UPDATED BATHROOM AND KITCHEN, LARGE SHED WITH WORKSHOP.
Zillow last checked: 8 hours ago
Listing updated: April 05, 2023 at 10:34am
Listed by:
Mitchell Ramsey 517-403-5953,
Irish Hills Realty
Bought with:
Amy Simpkins, 6501238153
Goedert Real Estate - Adr
Source: MiRealSource,MLS#: 50098914 Originating MLS: Lenawee County Association of REALTORS
Originating MLS: Lenawee County Association of REALTORS
Facts & features
Interior
Bedrooms & bathrooms
- Bedrooms: 2
- Bathrooms: 1
- Full bathrooms: 1
Bedroom 1
- Level: First
- Area: 121
- Dimensions: 11 x 11
Bedroom 2
- Level: First
- Area: 121
- Dimensions: 11 x 11
Bathroom 1
- Level: First
Kitchen
- Level: First
- Area: 143
- Dimensions: 13 x 11
Living room
- Features: Carpet
- Level: First
- Area: 228
- Dimensions: 19 x 12
Heating
- Boiler, Natural Gas
Cooling
- Ceiling Fan(s)
Appliances
- Included: Dishwasher, Microwave, Refrigerator, Gas Water Heater
- Laundry: First Floor Laundry
Features
- Flooring: Carpet
- Basement: Crawl Space
- Has fireplace: No
Interior area
- Total structure area: 832
- Total interior livable area: 832 sqft
- Finished area above ground: 832
- Finished area below ground: 0
Property
Parking
- Total spaces: 3
- Parking features: 3 or More Spaces
Features
- Levels: One
- Stories: 1
- Patio & porch: Deck
- Waterfront features: None
- Body of water: none
- Frontage type: Road
- Frontage length: 132
Lot
- Size: 0.40 Acres
- Dimensions: 132 x 132
Details
- Additional structures: Shed(s)
- Parcel number: CA8460033000
- Zoning description: Residential
- Special conditions: Private
Construction
Type & style
- Home type: SingleFamily
- Architectural style: Ranch
- Property subtype: Single Family Residence
Materials
- Vinyl Siding, Vinyl Trim
Condition
- New construction: No
- Year built: 1977
Utilities & green energy
- Electric: 100 Amp Service
- Sewer: Public Sanitary
- Water: Public
- Utilities for property: Cable Available
Community & neighborhood
Location
- Region: Onsted
- Subdivision: John Onsted's
Other
Other facts
- Listing agreement: Exclusive Right To Sell
- Listing terms: Cash,Conventional,FHA,VA Loan,USDA Loan
Price history
| Date | Event | Price |
|---|---|---|
| 4/4/2023 | Sold | $145,000-9.1%$174/sqft |
Source: | ||
| 4/3/2023 | Pending sale | $159,500$192/sqft |
Source: | ||
| 2/20/2023 | Contingent | $159,500$192/sqft |
Source: | ||
| 2/10/2023 | Price change | $159,500-5.9%$192/sqft |
Source: | ||
| 1/7/2023 | Listed for sale | $169,500$204/sqft |
Source: | ||
Public tax history
Tax history is unavailable.
Neighborhood: 49265
Nearby schools
GreatSchools rating
- 6/10Onsted ElementaryGrades: PK-5Distance: 0.9 mi
- 6/10Onsted Middle SchoolGrades: 6-8Distance: 0.9 mi
- 7/10Onsted Community High SchoolGrades: 9-12Distance: 0.9 mi
Schools provided by the listing agent
- District: Onsted Community Schools
Source: MiRealSource. This data may not be complete. We recommend contacting the local school district to confirm school assignments for this home.
Get pre-qualified for a loan
At Zillow Home Loans, we can pre-qualify you in as little as 5 minutes with no impact to your credit score.An equal housing lender. NMLS #10287.

