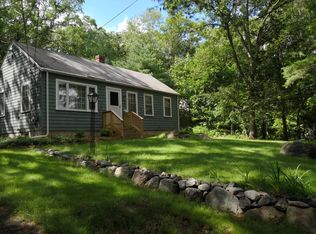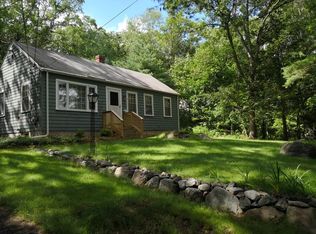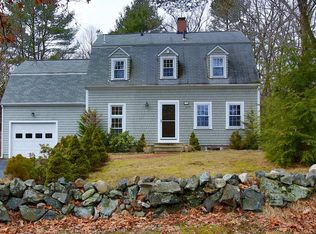Sun-filled Cape Cod-style home built in 1935 is nicely sited on a ½ acre lot close to Weston Town Center. This charming 3 bedroom home presents a wonderful opportunity to live in Weston at a great price point and has plenty of opportunity for improvements. An expansive, sun-filled living room features a large picture window and wood-burning fire place. The cozy dining area with built-in china cabinet is adjacent to the kitchen offering views of the back yard. Completing the first floor are two spacious bedrooms with hardwood floors and a full bath. An elegant staircase leads to the large master bedroom with vaulted ceiling, full bath and walk in closet. There is also a second unfinished room on the second floor which could be an additional bedroom or bonus space. The sunny, private and level back yard is a great place to play and entertain. A short distance to the Weston commuter rail stations and all major commuting routes.
This property is off market, which means it's not currently listed for sale or rent on Zillow. This may be different from what's available on other websites or public sources.


