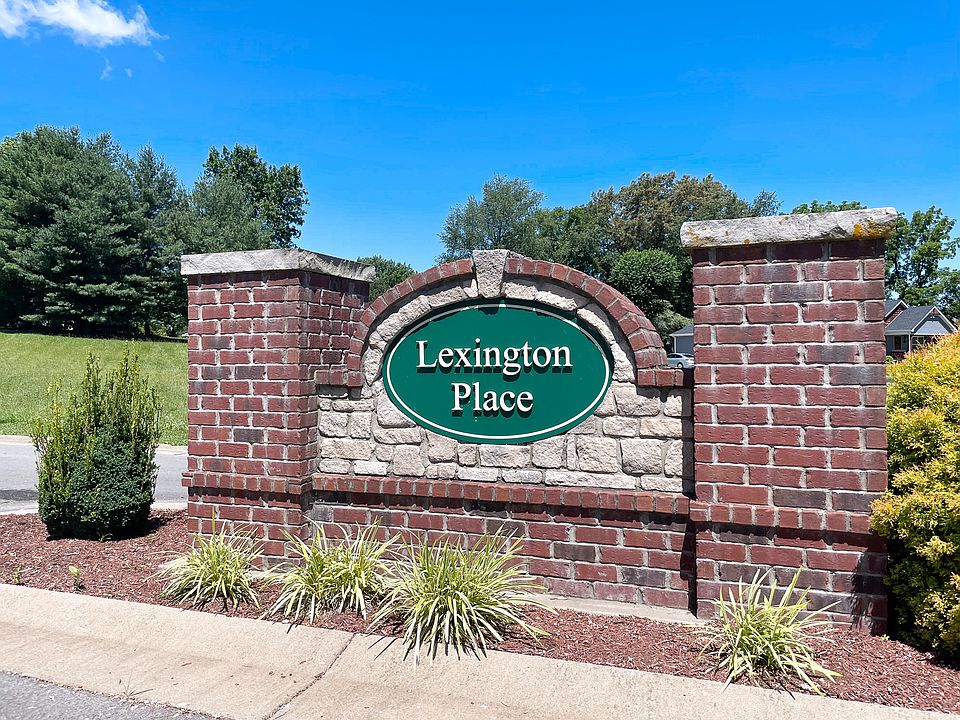Solid new construction 4 bedroom, 2 bath home. This home offers a walk-in pantry in the kitchen, separate laundry room, two walk-in closets in the primary bedroom, tray ceilings in the living and primary bedroom. Unique features and upgrades.
New construction
$309,900
338 Claiborne Cir, Franklin, KY 42134
4beds
1,529sqft
Single Family Residence
Built in 2024
0.25 Acres Lot
$-- Zestimate®
$203/sqft
$-- HOA
What's special
Separate laundry roomTray ceilingsWalk-in pantryTwo walk-in closets
Call: (364) 888-4366
- 523 days |
- 126 |
- 4 |
Zillow last checked: 7 hours ago
Listing updated: August 28, 2025 at 07:42am
Listed by:
James W Cook 270-792-7205,
Berkshire Hathaway HomeServices,
Mary Loveall 270-349-9935,
Berkshire Hathaway HomeServices
Source: RASK,MLS#: RA20242229
Travel times
Schedule tour
Select your preferred tour type — either in-person or real-time video tour — then discuss available options with the builder representative you're connected with.
Facts & features
Interior
Bedrooms & bathrooms
- Bedrooms: 4
- Bathrooms: 2
- Full bathrooms: 2
- Main level bathrooms: 2
- Main level bedrooms: 4
Primary bedroom
- Level: Main
- Area: 167.53
- Dimensions: 13.58 x 12.33
Bedroom 2
- Level: Main
- Area: 129.17
- Dimensions: 12.5 x 10.33
Bedroom 3
- Level: Main
- Area: 129.17
- Dimensions: 12.5 x 10.33
Bedroom 4
- Level: Main
- Area: 131.25
- Dimensions: 12.5 x 10.5
Primary bathroom
- Level: Main
Bathroom
- Features: Double Vanity, Granite Counters, Separate Shower, Tub/Shower Combo, Walk-In Closet(s)
Dining room
- Level: Main
- Width: 9.5
Kitchen
- Features: Eat-in Kitchen, Granite Counters, Pantry
- Level: Main
- Area: 130.47
- Dimensions: 12.83 x 10.17
Living room
- Level: Main
- Area: 245.99
- Dimensions: 14.83 x 16.58
Heating
- Furnace, Heat Pump, Electric
Cooling
- Central Electric
Appliances
- Included: Dishwasher, Microwave, Electric Range, Electric Water Heater
- Laundry: Laundry Room
Features
- Split Bedroom Floor Plan, Tray Ceiling(s), Walk-In Closet(s), Walls (Dry Wall), Eat-in Kitchen, Kitchen/Dining Combo
- Flooring: Carpet, Hardwood, Tile
- Windows: Screens, Thermo Pane Windows
- Basement: None,Crawl Space
- Has fireplace: No
- Fireplace features: None
Interior area
- Total structure area: 1,529
- Total interior livable area: 1,529 sqft
Property
Parking
- Total spaces: 2
- Parking features: Attached, Front Entry, Garage Door Opener
- Attached garage spaces: 2
- Has uncovered spaces: Yes
Accessibility
- Accessibility features: Level Drive, Level Lot, Low Threshold
Features
- Patio & porch: Covered Front Porch, Patio
- Exterior features: Lighting, Landscaping
- Fencing: None
- Body of water: None
Lot
- Size: 0.25 Acres
- Features: Level, City Lot, Interior Lot, Subdivided
Details
- Parcel number: TBD
Construction
Type & style
- Home type: SingleFamily
- Architectural style: Traditional
- Property subtype: Single Family Residence
Materials
- Brick
- Foundation: Block, Brick/Mortar
- Roof: Dimensional,Shingle
Condition
- New construction: Yes
- Year built: 2024
Details
- Builder name: Rushing Builders Inc.
Utilities & green energy
- Sewer: City
- Water: City, County
- Utilities for property: Cable Available, Electricity Available, Garbage-Public, Street Lights
Community & HOA
Community
- Features: Curbs, Sidewalks
- Security: Smoke Detector(s)
- Subdivision: Lexington Place
HOA
- Has HOA: Yes
- Services included: Maintenance Fee
Location
- Region: Franklin
Financial & listing details
- Price per square foot: $203/sqft
- Price range: $309.9K - $309.9K
- Date on market: 5/1/2024
- Road surface type: Concrete
About the community
We are your local builder in Franklin, KY! Lexington Place is located on the South side of Franklin. You are close to Wal Mart, Lowes, and the interstate! You could be in downtown Nashville in under 45 minutes, or in Bowling Green in about 30 min. Rushing Builders has move in ready homes available, or we can work together on your semi custom home! You can pick your lot, floor plan, and finishes including flooring, cabinetry, tile, and more! We take pride in our builds and use the best quality materials.
Source: Rushing Homes
