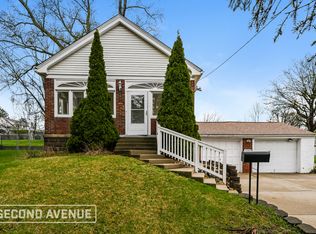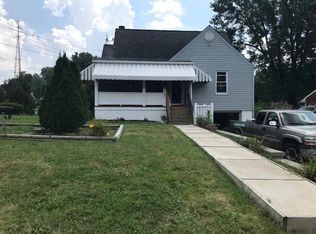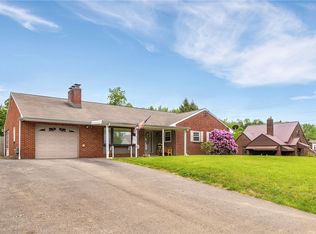If you're looking for one level living with a sizeable yard, this house is a win win! This 2 bedroom home sits on a nicely sized double lot. Home has been freshly painted and features hardwood flooring throughout. Living room features wood burning fireplace. All of the windows throughout the first floor of the home allow lots of sunlight into all of the rooms. The unfinished attic area measures 34x22 and could be finished for an added bonus room. Home is in close proximity to Route 22 and PA Turnpike, Monroeville shopping and restaurant district. Home is being sold in its current AS IS condition.
This property is off market, which means it's not currently listed for sale or rent on Zillow. This may be different from what's available on other websites or public sources.



