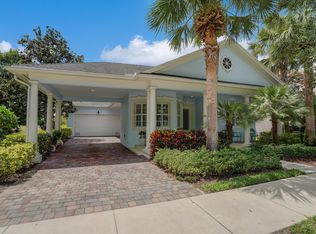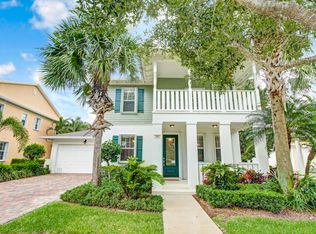Sold for $1,650,000 on 05/05/25
$1,650,000
338 Caravelle Drive, Jupiter, FL 33458
5beds
2,947sqft
Single Family Residence
Built in 2006
7,828 Square Feet Lot
$1,637,300 Zestimate®
$560/sqft
$6,039 Estimated rent
Home value
$1,637,300
$1.47M - $1.83M
$6,039/mo
Zestimate® history
Loading...
Owner options
Explore your selling options
What's special
Welcome Home to Effortless Luxury and Timeless Style!This exquisite 5-bedroom, 3.5-bathroom residence with a dedicated office/den is the definition of turnkey perfection. Impeccably maintained and thoughtfully upgraded, this home radiates warmth, elegance, and modern sophistication. Truly a showpiece that lives like a model.From the moment you enter, you'll be struck by the attention to detail: engineered hardwood flooring flows seamlessly throughout the main level and staircase, paired with custom wall accents and crown molding that elevate every space. THERE'S MORE KEEP READING... The heart of the home, an oversized gourmet kitchen, is a chef's dream. Outfitted with custom white shaker cabinetry, a spacious quartz island, chevron tile backsplash, stylish pendant lighting, and stainless-steel appliances (including an induction cooktop with a vented hood), this kitchen is both functional and stunning. A dedicated coffee, wine, and beverage bar, ample storage, and a generous pantry complete the space.
Designed for connection and comfort, the open-concept living area features a custom-built entertainment center and an upgraded integrated sound system, perfect for hosting game nights or relaxing with loved ones.
Retreat to the luxurious primary suite, complete with a serene seating area overlooking the lush backyard. The spa-like ensuite bath boasts dual sinks, a custom vanity with an elegant mirror, soaking tub, and a frameless glass shower. Two custom walk-in closets provide both beauty and organization.
Upstairs, four generously sized bedrooms are bathed in natural light, offering comfort and versatility for family or guests. French doors open to a charming private balcony with serene views of the Martinique neighborhood. Two elegantly renovated bathrooms showcase designer cabinetry, luxury tilework, seamless glass showers, premium Brizo fixtures, and sleek ceramic flooring.
The cabana bath, with direct outdoor access, adds extra convenience and keeps your hardwood floors protectedperfect for pool days.
Even the laundry room has been elevated, with a built-in sink, custom storage, and a smart landing zone designed for busy families.
Step outside to your own resort-style backyard, one of the largest in the community. Relax under the expansive covered lanai with decorative wood ceiling or unwind in the custom heated saltwater pool and spa surrounded by elegant travertine pavers. Practice your golf skills on the private putting green, enjoy the lush maintenance-free turf, soak in the ambiance of tropical landscaping, and ambient lighting. All enhanced by the whole-house sound system.
Key Features Include:
Full impact windows and doors
New decorative impact front door
Updated hardware throughout
New HVAC (2022) and hot water heater (2022)
Saltwater pool with new pump (2024), clarifier, AquaLink, and New LED lighting
Integrated whole-house sound system
Induction cooktop with externally vented hood
9' ceilings, 8' doors, elegant crown and custom wall molding
Engineered hardwood floors on the main level, staircase, and upstairs hall
This home offers a rare blend of elegance, comfort, and functionality within a beautifully curated space. Your dream lifestyle starts here. Schedule your private tour today!
3D Virtual Tour is available in the picture section.
Zillow last checked: 10 hours ago
Listing updated: May 07, 2025 at 08:08am
Listed by:
Wendy Lehman 561-906-7209,
Compass Florida LLC,
Stacie Ahee 561-512-7957,
Compass Florida LLC
Bought with:
Bryant Weymer
NV Realty Group, LLC
Source: BeachesMLS,MLS#: RX-11075328 Originating MLS: Beaches MLS
Originating MLS: Beaches MLS
Facts & features
Interior
Bedrooms & bathrooms
- Bedrooms: 5
- Bathrooms: 4
- Full bathrooms: 3
- 1/2 bathrooms: 1
Primary bedroom
- Level: M
- Area: 254.14
- Dimensions: 19.4 x 13.1
Bedroom 2
- Level: 2
- Area: 179.8
- Dimensions: 15.5 x 11.6
Bedroom 3
- Level: 2
- Area: 182.02
- Dimensions: 14.11 x 12.9
Bedroom 4
- Level: 2
- Area: 143
- Dimensions: 13 x 11
Bedroom 5
- Level: 2
- Area: 139.2
- Dimensions: 12 x 11.6
Other
- Level: 2
- Area: 102.9
- Dimensions: 14.7 x 7
Den
- Description: Office
- Level: M
- Area: 106.09
- Dimensions: 10.3 x 10.3
Dining room
- Description: Formal
- Level: M
- Area: 178.36
- Dimensions: 18.2 x 9.8
Dining room
- Description: Family/Dining
- Level: M
- Area: 59.29
- Dimensions: 7.7 x 7.7
Kitchen
- Level: M
- Area: 202.02
- Dimensions: 22.2 x 9.1
Living room
- Level: M
- Area: 218.4
- Dimensions: 20.8 x 10.5
Patio
- Description: Covered Lanai
- Level: M
- Area: 211.11
- Dimensions: 22.7 x 9.3
Utility room
- Level: M
- Area: 60.03
- Dimensions: 8.7 x 6.9
Heating
- Central, Electric
Cooling
- Ceiling Fan(s), Central Air, Electric
Appliances
- Included: Trash Compactor, Dishwasher, Dryer, Microwave, Electric Range, Refrigerator, Washer
- Laundry: Sink, Inside
Features
- Built-in Features, Closet Cabinets, Custom Mirror, Entrance Foyer, Kitchen Island, Pantry, Roman Tub, Volume Ceiling, Walk-In Closet(s), Wet Bar
- Flooring: Carpet, Ceramic Tile, Wood
- Windows: Blinds, Impact Glass, Impact Glass (Complete)
- Attic: Pull Down Stairs
Interior area
- Total structure area: 3,937
- Total interior livable area: 2,947 sqft
Property
Parking
- Total spaces: 2
- Parking features: 2+ Spaces, Drive - Decorative, Garage - Attached, Guest, Auto Garage Open, Commercial Vehicles Prohibited
- Attached garage spaces: 2
- Has uncovered spaces: Yes
Features
- Levels: < 4 Floors
- Stories: 2
- Patio & porch: Covered Patio, Open Patio, Open Porch
- Exterior features: Auto Sprinkler, Awning(s), Open Balcony
- Has private pool: Yes
- Pool features: Freeform, Heated, In Ground, Pool/Spa Combo, Community
- Has spa: Yes
- Spa features: Spa
- Fencing: Fenced
- Has view: Yes
- View description: Garden, Pool
- Waterfront features: None
Lot
- Size: 7,828 sqft
- Features: < 1/4 Acre, Sidewalks, West of US-1
Details
- Parcel number: 30424114070004320
- Zoning: MXD(ci
Construction
Type & style
- Home type: SingleFamily
- Property subtype: Single Family Residence
Materials
- CBS
- Roof: Concrete
Condition
- Resale
- New construction: No
- Year built: 2006
Utilities & green energy
- Sewer: Public Sewer
- Water: Public
- Utilities for property: Cable Connected, Electricity Connected
Community & neighborhood
Security
- Security features: None, Smoke Detector(s)
Community
- Community features: Bike - Jog, Clubhouse, Fitness Center, Playground, Sidewalks, Street Lights, No Membership Avail
Location
- Region: Jupiter
- Subdivision: Martinique At Abacoa 2
HOA & financial
HOA
- Has HOA: Yes
- HOA fee: $354 monthly
- Services included: Cable TV, Common Areas, Common R.E. Tax, Maintenance Grounds, Management Fees, Reserve Funds
Other fees
- Application fee: $250
Other
Other facts
- Listing terms: Cash,Conventional,VA Loan
- Road surface type: Paved
Price history
| Date | Event | Price |
|---|---|---|
| 5/5/2025 | Sold | $1,650,000-8.3%$560/sqft |
Source: | ||
| 4/21/2025 | Pending sale | $1,799,999$611/sqft |
Source: | ||
| 3/26/2025 | Listed for sale | $1,799,999+44%$611/sqft |
Source: | ||
| 12/17/2021 | Sold | $1,250,000+0.1%$424/sqft |
Source: | ||
| 11/15/2021 | Pending sale | $1,249,000$424/sqft |
Source: | ||
Public tax history
| Year | Property taxes | Tax assessment |
|---|---|---|
| 2024 | $20,059 -1.7% | $1,115,896 -0.4% |
| 2023 | $20,414 +15.1% | $1,120,315 +24.7% |
| 2022 | $17,742 +61.8% | $898,055 +62.3% |
Find assessor info on the county website
Neighborhood: Martinique
Nearby schools
GreatSchools rating
- NALighthouse Elementary SchoolGrades: PK-2Distance: 1.3 mi
- 8/10Independence Middle SchoolGrades: 6-8Distance: 0.8 mi
- 6/10William T. Dwyer High SchoolGrades: PK,9-12Distance: 2.5 mi
Schools provided by the listing agent
- Elementary: Lighthouse Elementary School
- Middle: Independence Middle School
- High: William T. Dwyer High School
Source: BeachesMLS. This data may not be complete. We recommend contacting the local school district to confirm school assignments for this home.
Get a cash offer in 3 minutes
Find out how much your home could sell for in as little as 3 minutes with a no-obligation cash offer.
Estimated market value
$1,637,300
Get a cash offer in 3 minutes
Find out how much your home could sell for in as little as 3 minutes with a no-obligation cash offer.
Estimated market value
$1,637,300

