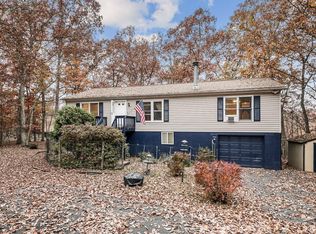Sold for $170,000
$170,000
338 Canterbury Rd, Bushkill, PA 18324
3beds
1,200sqft
Single Family Residence
Built in 1985
0.45 Acres Lot
$175,800 Zestimate®
$142/sqft
$1,975 Estimated rent
Home value
$175,800
$149,000 - $207,000
$1,975/mo
Zestimate® history
Loading...
Owner options
Explore your selling options
What's special
Welcome to your MOUNTAIN ESCAPE in the heart of the Poconos. This 3-Bed, 2-Bath CHALET with a SPACIOUS LOFT in Saw Creek Estates, sits on a PICTURESQUE LOT and offers the perfect blend of comfort and character. Step inside to find an OPEN-CONCEPT LIVING area with SOARING CEILINGS, and a brick-face WOOD BURNING FIREPLACE—ideal for relaxing after a day of outdoor adventure. You'll enjoy access to a wide range of amenities including a PRIVATE SKI HILL, INDOOR and OUTDOOR POOLS, a LAKE with a SANDY BEACH, TENNIS COURTS, A FITNESS CENTER, and an ON-SITE RESTAURANT. Whether you're looking for a FULL-TIME RESIDENCE OR A WEEKEND GETAWAY, this CHALET checks all the boxes for year-round enjoyment.
Home is Being sold AS IS.
Zillow last checked: 8 hours ago
Listing updated: June 18, 2025 at 08:58am
Listed by:
Michelle DeLuca 570-580-5295,
Keller Williams Real Estate - Albrightsville
Bought with:
Michelle DeLuca, RS331724
Keller Williams Real Estate - Albrightsville
Source: PMAR,MLS#: PM-131165
Facts & features
Interior
Bedrooms & bathrooms
- Bedrooms: 3
- Bathrooms: 2
- Full bathrooms: 2
Primary bedroom
- Description: Wood laminate floor
- Level: Second
- Area: 120
- Dimensions: 12 x 10
Bedroom 2
- Description: Wood laminate floor
- Level: First
- Area: 121
- Dimensions: 11 x 11
Bedroom 3
- Level: First
- Area: 110
- Dimensions: 11 x 10
Primary bathroom
- Level: Second
- Area: 25
- Dimensions: 5 x 5
Bathroom 2
- Description: Main bathroom
- Level: First
- Area: 25
- Dimensions: 5 x 5
Other
- Level: Second
- Area: 104.76
- Dimensions: 10.8 x 9.7
Kitchen
- Description: Wood laminate floor
- Level: First
- Area: 130
- Dimensions: 13 x 10
Living room
- Description: Brick fireplace, wood laminate floor
- Level: First
- Area: 182
- Dimensions: 14 x 13
Loft
- Description: king bed
- Level: Second
- Area: 151.2
- Dimensions: 10.8 x 14
Heating
- Baseboard, Electric
Cooling
- Ceiling Fan(s)
Appliances
- Included: Electric Range, Refrigerator, Dishwasher, Microwave, Washer, Dryer
Features
- Eat-in Kitchen, Cathedral Ceiling(s)
- Flooring: Carpet, Laminate, Tile
- Basement: Full,Interior Entry,Unfinished,Dirt Floor
- Number of fireplaces: 1
- Fireplace features: Living Room, Brick
- Common walls with other units/homes: No Common Walls
Interior area
- Total structure area: 1,500
- Total interior livable area: 1,200 sqft
- Finished area above ground: 1,200
- Finished area below ground: 0
Property
Parking
- Total spaces: 4
- Parking features: Open
- Uncovered spaces: 4
Features
- Stories: 2
- Patio & porch: Deck
- Exterior features: Balcony
Lot
- Size: 0.45 Acres
- Features: Cleared, Wooded
Details
- Parcel number: 192.040461
- Zoning description: Residential
- Special conditions: Standard
Construction
Type & style
- Home type: SingleFamily
- Architectural style: Chalet
- Property subtype: Single Family Residence
Materials
- T1-11
- Foundation: Block
- Roof: Asphalt,Fiberglass
Condition
- Year built: 1985
Utilities & green energy
- Electric: Circuit Breakers
- Sewer: Public Sewer
- Water: Public
Community & neighborhood
Location
- Region: Bushkill
- Subdivision: Saw Creek Estates
HOA & financial
HOA
- Has HOA: Yes
- HOA fee: $2,083 annually
- Amenities included: Security, Ski Accessible, Outdoor Pool, Indoor Pool, Fitness Center, Tennis Court(s)
- Services included: Trash, Security, Maintenance Road
Other
Other facts
- Listing terms: Cash,Conventional
- Road surface type: Paved
Price history
| Date | Event | Price |
|---|---|---|
| 6/17/2025 | Sold | $170,000-18.7%$142/sqft |
Source: PMAR #PM-131165 Report a problem | ||
| 5/19/2025 | Pending sale | $209,000$174/sqft |
Source: PMAR #PM-131165 Report a problem | ||
| 4/10/2025 | Listed for sale | $209,000$174/sqft |
Source: PMAR #PM-131165 Report a problem | ||
Public tax history
| Year | Property taxes | Tax assessment |
|---|---|---|
| 2025 | $3,894 +1.6% | $23,740 |
| 2024 | $3,834 +1.5% | $23,740 |
| 2023 | $3,776 +3.2% | $23,740 |
Find assessor info on the county website
Neighborhood: 18324
Nearby schools
GreatSchools rating
- 5/10Middle Smithfield El SchoolGrades: K-5Distance: 5.3 mi
- 3/10Lehman Intermediate SchoolGrades: 6-8Distance: 3.4 mi
- 3/10East Stroudsburg Senior High School NorthGrades: 9-12Distance: 3.5 mi

Get pre-qualified for a loan
At Zillow Home Loans, we can pre-qualify you in as little as 5 minutes with no impact to your credit score.An equal housing lender. NMLS #10287.
