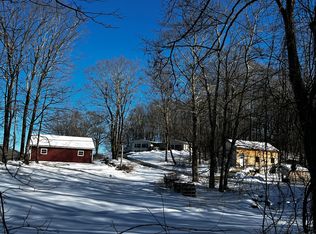Extraordinary Custom Built Home - Beautifully appointed Federal Georgian style home featuring extraordinary craftsmanship and architectural details is now for sale in beautiful Sharon CT. With 6,000+ square feet and 12 Rooms. this beautifully appointed home includes five wood-burning fireplaces, a chef's kitchen opening to a great room and elegant living & dining rooms. The library is paneled with exquisite antique wood paneling. The master bedroom suite contains a fireplace, a luxurious master bath as well as an unsurpassed walk-in closet. 3 additional en suite bedrooms complete the second floor. The third floor offers an additional en suite bedroom and screening room A heated saline pool and bluestone patio complete this home. Beautifully sited on 35 acres amongst stone walls and professional landscaping, this home is a timeless treasure, built for everyday living.
This property is off market, which means it's not currently listed for sale or rent on Zillow. This may be different from what's available on other websites or public sources.
