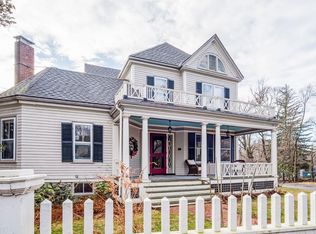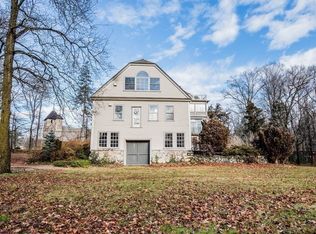Sold for $2,450,000 on 06/23/25
$2,450,000
338 Boston Post Rd, Weston, MA 02493
5beds
5,794sqft
Single Family Residence
Built in 1851
1 Acres Lot
$2,407,400 Zestimate®
$423/sqft
$8,267 Estimated rent
Home value
$2,407,400
$2.24M - $2.60M
$8,267/mo
Zestimate® history
Loading...
Owner options
Explore your selling options
What's special
Located in Weston Town Center this distinguished home known as the Otis Hunt House offers both historical significance and modern convenience.The home’s interior boasts high ceilings, intricate original details and hardwood floors throughout. The home's historic charm is preserved while enhanced with the finest amenities with several updates, renovations and expansions. The living areas are complemented by a formal living room, formal dining room w/fireplace, exquisite library w/fireplace, spacious kitchen w/informal dining area, fabulous oversized great room w/fireplace & two mudrooms. The second and third levels feature 5 bedrooms and 4 baths, two offices including a luxurious primary suite with fireplace. Exquisitely sited on 1.0 acre offering a serene environment with mature landscaping and private grounds. Enjoy the outdoor blue stone patio w/fireplace, spacious enclosed gazebo, stone hot tub and lovely grounds ideal for play. Close to Weston’s schools and major commuting routes.
Zillow last checked: 8 hours ago
Listing updated: June 23, 2025 at 11:01am
Listed by:
Deena Powell 781-718-6555,
Advisors Living - Weston 781-893-0050,
Casey Caso 781-801-6001
Bought with:
Keystone Homes Group
Keller Williams Realty Boston Northwest
Source: MLS PIN,MLS#: 73345637
Facts & features
Interior
Bedrooms & bathrooms
- Bedrooms: 5
- Bathrooms: 6
- Full bathrooms: 5
- 1/2 bathrooms: 1
Primary bedroom
- Features: Bathroom - Full, Skylight, Walk-In Closet(s), Closet/Cabinets - Custom Built, Flooring - Stone/Ceramic Tile, Flooring - Wall to Wall Carpet, Recessed Lighting, Remodeled, Lighting - Sconce, Closet - Double, Pocket Door, Window Seat
- Level: Second
- Area: 339.71
- Dimensions: 21.1 x 16.1
Bedroom 2
- Features: Bathroom - Full, Closet, Flooring - Stone/Ceramic Tile, Flooring - Wall to Wall Carpet
- Level: Second
- Area: 273.54
- Dimensions: 14.1 x 19.4
Bedroom 3
- Features: Closet, Flooring - Wall to Wall Carpet
- Level: Second
- Area: 205.67
- Dimensions: 15.7 x 13.1
Bedroom 4
- Features: Closet, Flooring - Wall to Wall Carpet
- Level: Second
- Area: 184.96
- Dimensions: 13.6 x 13.6
Bedroom 5
- Features: Closet, Flooring - Wall to Wall Carpet
- Level: Third
- Area: 246.5
- Dimensions: 17 x 14.5
Primary bathroom
- Features: Yes
Bathroom 1
- Features: Bathroom - Full, Flooring - Stone/Ceramic Tile, Remodeled
- Level: Basement
- Area: 52.25
- Dimensions: 5.5 x 9.5
Bathroom 2
- Features: Bathroom - Full, Bathroom - Double Vanity/Sink, Flooring - Hardwood, Flooring - Stone/Ceramic Tile, Lighting - Sconce
- Level: Second
- Area: 82.36
- Dimensions: 7.1 x 11.6
Dining room
- Features: Closet, Flooring - Hardwood, Window(s) - Bay/Bow/Box, Lighting - Pendant, Decorative Molding
- Level: First
- Area: 235.2
- Dimensions: 14 x 16.8
Family room
- Features: Beamed Ceilings, Closet/Cabinets - Custom Built, Flooring - Hardwood, French Doors, Deck - Exterior, Exterior Access, Recessed Lighting, Remodeled, Lighting - Sconce, Window Seat
- Level: First
- Area: 834.14
- Dimensions: 23.1 x 36.11
Kitchen
- Features: Bathroom - Half, Closet/Cabinets - Custom Built, Flooring - Hardwood, Dining Area, Pantry, Countertops - Stone/Granite/Solid, Wet Bar, Breakfast Bar / Nook, Deck - Exterior, Exterior Access, Stainless Steel Appliances, Gas Stove
- Level: First
- Area: 303
- Dimensions: 15 x 20.2
Living room
- Features: Closet, Flooring - Wall to Wall Carpet, Recessed Lighting
- Level: First
- Area: 381.94
- Dimensions: 16.9 x 22.6
Office
- Features: Closet/Cabinets - Custom Built, Flooring - Wall to Wall Carpet, Recessed Lighting, Lighting - Sconce, Pocket Door
- Level: Second
- Area: 218.7
- Dimensions: 15.5 x 14.11
Heating
- Forced Air, Heat Pump, Fireplace(s)
Cooling
- Central Air
Appliances
- Laundry: Sink, In Basement
Features
- Closet/Cabinets - Custom Built, Lighting - Sconce, Archway, Recessed Lighting, Walk-In Closet(s), Closet, Library, Home Office, Mud Room, Wet Bar
- Flooring: Tile, Carpet, Hardwood, Flooring - Hardwood, Flooring - Wall to Wall Carpet, Flooring - Stone/Ceramic Tile
- Doors: Pocket Door, French Doors
- Windows: Bay/Bow/Box, Storm Window(s), Screens
- Basement: Partially Finished,Walk-Out Access,Garage Access
- Number of fireplaces: 5
- Fireplace features: Dining Room, Family Room, Master Bedroom, Bedroom
Interior area
- Total structure area: 5,794
- Total interior livable area: 5,794 sqft
- Finished area above ground: 5,794
Property
Parking
- Total spaces: 8
- Parking features: Attached, Under, Garage Door Opener, Heated Garage, Paved Drive, Shared Driveway, Off Street, Paved
- Attached garage spaces: 3
- Uncovered spaces: 5
Features
- Patio & porch: Porch, Patio
- Exterior features: Porch, Patio, Rain Gutters, Professional Landscaping, Sprinkler System, Decorative Lighting, Screens, Gazebo, Stone Wall
Lot
- Size: 1 Acres
Details
- Additional structures: Gazebo
- Foundation area: 9999
- Parcel number: 867937
- Zoning: SFR
Construction
Type & style
- Home type: SingleFamily
- Architectural style: Colonial
- Property subtype: Single Family Residence
Materials
- Frame
- Foundation: Concrete Perimeter, Stone
- Roof: Slate
Condition
- Remodeled
- Year built: 1851
Utilities & green energy
- Electric: Generator
- Sewer: Private Sewer
- Water: Public
- Utilities for property: for Gas Range
Green energy
- Energy efficient items: Thermostat
Community & neighborhood
Community
- Community features: Shopping, Pool, Tennis Court(s), Park, Walk/Jog Trails, Golf, Bike Path, Conservation Area, Highway Access, House of Worship, Public School
Location
- Region: Weston
Other
Other facts
- Listing terms: Contract
- Road surface type: Paved
Price history
| Date | Event | Price |
|---|---|---|
| 6/23/2025 | Sold | $2,450,000-2%$423/sqft |
Source: MLS PIN #73345637 Report a problem | ||
| 6/2/2025 | Contingent | $2,500,000$431/sqft |
Source: MLS PIN #73345637 Report a problem | ||
| 5/16/2025 | Price change | $2,500,000-3.8%$431/sqft |
Source: MLS PIN #73345637 Report a problem | ||
| 5/1/2025 | Price change | $2,600,000-5.5%$449/sqft |
Source: MLS PIN #73345637 Report a problem | ||
| 4/10/2025 | Price change | $2,750,000-6.8%$475/sqft |
Source: MLS PIN #73345637 Report a problem | ||
Public tax history
| Year | Property taxes | Tax assessment |
|---|---|---|
| 2025 | $27,753 +2.9% | $2,500,300 +3.1% |
| 2024 | $26,976 +1.1% | $2,425,900 +7.7% |
| 2023 | $26,672 +4.4% | $2,252,700 +13% |
Find assessor info on the county website
Neighborhood: 02493
Nearby schools
GreatSchools rating
- 10/10Country Elementary SchoolGrades: PK-3Distance: 0.4 mi
- 8/10Weston Middle SchoolGrades: 6-8Distance: 2 mi
- 9/10Weston High SchoolGrades: 9-12Distance: 2.1 mi
Schools provided by the listing agent
- Elementary: Weston
- Middle: Weston
- High: Weston
Source: MLS PIN. This data may not be complete. We recommend contacting the local school district to confirm school assignments for this home.
Get a cash offer in 3 minutes
Find out how much your home could sell for in as little as 3 minutes with a no-obligation cash offer.
Estimated market value
$2,407,400
Get a cash offer in 3 minutes
Find out how much your home could sell for in as little as 3 minutes with a no-obligation cash offer.
Estimated market value
$2,407,400

