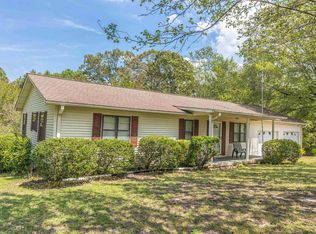Closed
$280,000
338 Bob Plunk Rd, Bethel Springs, TN 38315
3beds
2,070sqft
Single Family Residence, Residential
Built in 1974
22.92 Acres Lot
$297,800 Zestimate®
$135/sqft
$1,276 Estimated rent
Home value
$297,800
$259,000 - $337,000
$1,276/mo
Zestimate® history
Loading...
Owner options
Explore your selling options
What's special
Great little farm with all the perks! Large, stocked pond (catfish, brim, bass, & crappie). Some fencing. Rural area with no restrictions. Well and city water. New energy efficient, easy to clean to windows with lifetime guarantee. New laminate flooring through most of the house. Large bonus room. Three car shed with attached 1 bedroom, 1 full bath cabin. Wonderful back covered deck. Large storage building and in ground storm shelter. Lots of woods. Can buy up to 106 more acres.
Zillow last checked: 8 hours ago
Listing updated: February 10, 2026 at 11:17pm
Listing Provided by:
Pam Dickerson 731-607-1786,
Weichert, Realtors - Crunk Real Estate
Bought with:
Pam Dickerson
Weichert, Realtors - Crunk Real Estate
Source: RealTracs MLS as distributed by MLS GRID,MLS#: 3081238
Facts & features
Interior
Bedrooms & bathrooms
- Bedrooms: 3
- Bathrooms: 1
- Full bathrooms: 1
Bedroom 1
- Area: 156 Square Feet
- Dimensions: 12x13
Bedroom 2
- Area: 120 Square Feet
- Dimensions: 10x12
Bedroom 3
- Area: 132 Square Feet
- Dimensions: 11x12
Den
- Area: 644 Square Feet
- Dimensions: 23x28
Dining room
- Area: 168 Square Feet
- Dimensions: 12x14
Kitchen
- Area: 126 Square Feet
- Dimensions: 9x14
Living room
- Area: 300 Square Feet
- Dimensions: 15x20
Heating
- Natural Gas
Cooling
- Central Air, Ceiling Fan(s)
Appliances
- Included: Microwave, Refrigerator, Dryer, Washer, Range, Oven
Features
- Pantry
- Flooring: Concrete, Laminate, Vinyl
- Basement: Other
Interior area
- Total structure area: 2,070
- Total interior livable area: 2,070 sqft
Property
Parking
- Total spaces: 4
- Parking features: Carport
- Carport spaces: 4
Accessibility
- Accessibility features: Accessible Approach with Ramp
Features
- Levels: Three Or More
- Stories: 1
- Patio & porch: Deck, Porch
Lot
- Size: 22.92 Acres
- Dimensions: 23.61 acres
Details
- Additional structures: Storage, Guest House
- Parcel number: 031 00900 000
- Special conditions: Standard
Construction
Type & style
- Home type: SingleFamily
- Architectural style: Traditional
- Property subtype: Single Family Residence, Residential
Condition
- New construction: No
- Year built: 1974
Utilities & green energy
- Sewer: Septic Tank
- Water: Public
- Utilities for property: Natural Gas Available, Water Available
Community & neighborhood
Security
- Security features: Smoke Detector(s)
Location
- Region: Bethel Springs
- Subdivision: None
Price history
| Date | Event | Price |
|---|---|---|
| 12/11/2023 | Sold | $280,000$135/sqft |
Source: | ||
| 10/16/2023 | Pending sale | $280,000$135/sqft |
Source: | ||
| 7/6/2023 | Price change | $280,000-6.5%$135/sqft |
Source: | ||
| 6/13/2023 | Listed for sale | $299,500+59800%$145/sqft |
Source: | ||
| 6/11/2011 | Sold | $500-28.6% |
Source: Public Record Report a problem | ||
Public tax history
| Year | Property taxes | Tax assessment |
|---|---|---|
| 2025 | $618 | $39,175 |
| 2024 | $618 | $39,175 |
| 2023 | $618 +1.3% | $39,175 +1.3% |
Find assessor info on the county website
Neighborhood: 38315
Nearby schools
GreatSchools rating
- 5/10Bethel Springs Elementary SchoolGrades: PK-8Distance: 4.5 mi
- 4/10McNairy Central High SchoolGrades: 9-12Distance: 9.6 mi
Get pre-qualified for a loan
At Zillow Home Loans, we can pre-qualify you in as little as 5 minutes with no impact to your credit score.An equal housing lender. NMLS #10287.
