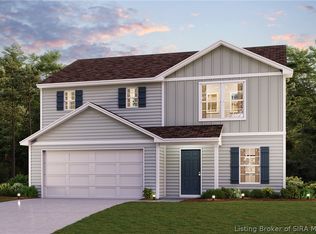Sold for $259,900 on 09/24/24
$259,900
338 Berkley Road, Charlestown, IN 47111
4beds
2,030sqft
Single Family Residence
Built in 2024
5,227.2 Square Feet Lot
$271,000 Zestimate®
$128/sqft
$2,448 Estimated rent
Home value
$271,000
$209,000 - $355,000
$2,448/mo
Zestimate® history
Loading...
Owner options
Explore your selling options
What's special
SPACE FOR EVERYONE with over 2000 sq ft AND two Master Suites! USDA 100% financing available for qualifying buyers. Welcome home to 4 bedrooms, 3 baths with two living areas situated in a convenient location walking distance and minutes to the grocery, schools, several parks & restaurants too. The main level features a two car garage, a large country covered front porch, spacious kitchen with a corner pantry & island, huge living room & a first floor Master with an attached full bath. Upstairs you will find a second Primary Suite with full bath, two additional spacious bedrooms, a loft/family room area and the third full bath. This home has so many upgrades including a metal roof, Coronado stone exterior accents, soffit lights and granite counters. Estimated completion mid September. Schedule a tour today!
Zillow last checked: 8 hours ago
Listing updated: September 25, 2024 at 08:24am
Listed by:
Becca Potter,
RE/MAX FIRST
Bought with:
Jay Usher, RB17001194
Usher Realty Group, LLC
Source: SIRA,MLS#: 2024010197 Originating MLS: Southern Indiana REALTORS Association
Originating MLS: Southern Indiana REALTORS Association
Facts & features
Interior
Bedrooms & bathrooms
- Bedrooms: 4
- Bathrooms: 3
- Full bathrooms: 3
Primary bedroom
- Description: Flooring: Laminate
- Level: First
Primary bedroom
- Description: Flooring: Carpet
- Level: Second
Bedroom
- Description: Flooring: Carpet
- Level: Second
Bedroom
- Description: Flooring: Carpet
- Level: Second
Other
- Description: Flooring: Vinyl
- Level: First
Other
- Description: Flooring: Vinyl
- Level: Second
Other
- Description: Flooring: Vinyl
- Level: Second
Kitchen
- Description: Flooring: Laminate
- Level: First
Living room
- Description: Flooring: Laminate
- Level: First
Heating
- Heat Pump
Cooling
- Central Air
Appliances
- Included: Dishwasher, Microwave, Oven, Range
- Laundry: Laundry Room, Upper Level
Features
- Ceiling Fan(s), Eat-in Kitchen, Kitchen Island, Bath in Primary Bedroom, Main Level Primary, Pantry, Split Bedrooms, Walk-In Closet(s)
- Windows: Thermal Windows
- Has basement: No
- Has fireplace: No
Interior area
- Total structure area: 2,030
- Total interior livable area: 2,030 sqft
- Finished area above ground: 2,030
- Finished area below ground: 0
Property
Parking
- Total spaces: 2
- Parking features: Attached, Garage Faces Front, Garage
- Attached garage spaces: 2
Features
- Levels: Two
- Stories: 2
- Patio & porch: Covered, Porch
- Exterior features: Porch
Lot
- Size: 5,227 sqft
- Dimensions: 66 x 76
Details
- Parcel number: 18000370070
- Zoning: Residential
- Zoning description: Residential
Construction
Type & style
- Home type: SingleFamily
- Architectural style: Two Story
- Property subtype: Single Family Residence
Materials
- Frame, Vinyl Siding
- Foundation: Slab
- Roof: Metal
Condition
- New construction: Yes
- Year built: 2024
Details
- Builder name: Focal Point Homes & Development LLC
- Warranty included: Yes
Utilities & green energy
- Sewer: Public Sewer
- Water: Connected, Public
Community & neighborhood
Location
- Region: Charlestown
- Subdivision: Pleasant Ridge
Other
Other facts
- Listing terms: Cash,Conventional,FHA,USDA Loan,VA Loan
- Road surface type: Paved
Price history
| Date | Event | Price |
|---|---|---|
| 9/24/2024 | Sold | $259,900$128/sqft |
Source: | ||
| 8/25/2024 | Pending sale | $259,900$128/sqft |
Source: | ||
| 8/20/2024 | Listed for sale | $259,900+642.6%$128/sqft |
Source: | ||
| 6/15/1999 | Sold | $35,000$17/sqft |
Source: Public Record Report a problem | ||
Public tax history
| Year | Property taxes | Tax assessment |
|---|---|---|
| 2024 | $251 +2.1% | $10,000 |
| 2023 | $246 +23% | $10,000 |
| 2022 | $200 | $10,000 |
Find assessor info on the county website
Neighborhood: 47111
Nearby schools
GreatSchools rating
- 7/10Jonathan Jennings Elementary SchoolGrades: 3-5Distance: 0.4 mi
- 8/10Charlestown Middle SchoolGrades: 6-8Distance: 0.7 mi
- 5/10Charlestown Senior High SchoolGrades: 9-12Distance: 0.9 mi

Get pre-qualified for a loan
At Zillow Home Loans, we can pre-qualify you in as little as 5 minutes with no impact to your credit score.An equal housing lender. NMLS #10287.
Sell for more on Zillow
Get a free Zillow Showcase℠ listing and you could sell for .
$271,000
2% more+ $5,420
With Zillow Showcase(estimated)
$276,420