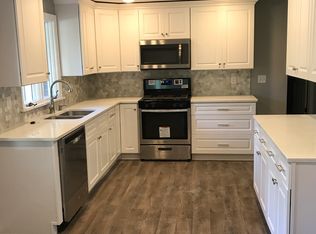This home has everything you've been looking for! Original owners have meticulously maintained this home for 52 years! Spacious 4 bdrm Colonial w/3.5 CAR GARAGE, Private Yard backing to wooded Sandra Frankel/Brickyard Trail Park. Beautiful hardwood floors throughout; Family Room w/Gas Fireplace. 1st Floor Laundry/mud room; Master Suite w/Private Bath; Nice Finished Basement Rec Room with extra Half Bath adds additional approx 500 SF (not incl in Tot SF). Everything is NEW/UPDATED including Beautiful Eat-in Kitchen w/Granite counters & Stainless Appliances, Remodeled Baths; New Roof 2015; Furnace 2007; A/C 2013; Water Heater 2017; Driveway 2015; New Central Vac; New Garage Doors. Whole House GENERATOR. Attached storage SHED at rear of garage. Delayed Negotiations - Offers can be accepted anytime after Noon on Monday Oct 5th.
This property is off market, which means it's not currently listed for sale or rent on Zillow. This may be different from what's available on other websites or public sources.
