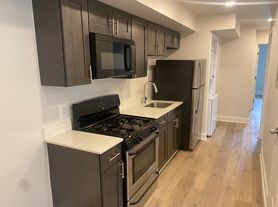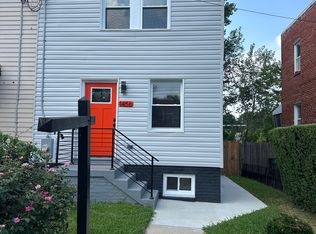Welcome to this beautiful newly renovated home!! This 3 level semi-detached brick home with finished basement is located in the heart of Deanwood, one of DC's most rapidly growing neighborhoods. Nestled on a quiet street, this home offers the perfect blend of classic charm and ideal for growing families.
Features open space with modern finishes and plenty of Natural Light. All New Hardwood floors on the main level. The kitchen is equipped with stainless steel appliances, kitchen island, granite countertops, soft close kitchen cabinets, backsplash & gas cooking. Upper level has has two bedrooms and a bathroom with new fixtures, tiled floor and linen closet. The lower level features another bedroom and stylishly tiled full bath with walk-in shower. Laundry/utility area with Samsung front loading washer/dryer, Rheem gas hot water heater and AirTemp gas HVAC. Relax in the outdoors on your welcoming front patio or enjoy the backyard. Two private parking spaces in the back off the alley and street parking.
Tenant is responsible for gas, electric, water (ALL utilities). Renter's insurance required.
Location Highlights:
Easy access to Metro (Benning Road or Capitol Heights stations)
Quick commute to Downtown DC, Capitol Hill, and major highways (295/495)
Close to parks, recreation centers, and neighborhood schools
Nearby grocery stores, shops, and new development projects adding value to the area
Schedule your showing today!
Minimum 12 months
Townhouse for rent
Accepts Zillow applications
$3,500/mo
338 53rd St NE, Washington, DC 20019
3beds
1,215sqft
Price may not include required fees and charges.
Townhouse
Available now
No pets
Central air
In unit laundry
-- Parking
-- Heating
What's special
Private parking spacesFinished basementBathroom with new fixturesTwo bedroomsNew hardwood floorsGranite countertopsAirtemp gas hvac
- 17 days |
- -- |
- -- |
District law requires that a housing provider state that the housing provider will not refuse to rent a rental unit to a person because the person will provide the rental payment, in whole or in part, through a voucher for rental housing assistance provided by the District or federal government.
Travel times
Facts & features
Interior
Bedrooms & bathrooms
- Bedrooms: 3
- Bathrooms: 2
- Full bathrooms: 2
Cooling
- Central Air
Appliances
- Included: Dishwasher, Dryer, Freezer, Microwave, Oven, Refrigerator, Washer
- Laundry: In Unit
Features
- Flooring: Hardwood, Tile
Interior area
- Total interior livable area: 1,215 sqft
Property
Parking
- Details: Contact manager
Features
- Exterior features: Electricity not included in rent, Gas not included in rent, No Utilities included in rent, Water not included in rent
Details
- Parcel number: 52350038
Construction
Type & style
- Home type: Townhouse
- Property subtype: Townhouse
Building
Management
- Pets allowed: No
Community & HOA
Location
- Region: Washington
Financial & listing details
- Lease term: 1 Year
Price history
| Date | Event | Price |
|---|---|---|
| 9/24/2025 | Listed for rent | $3,500$3/sqft |
Source: Zillow Rentals | ||
| 8/28/2025 | Listing removed | $375,000$309/sqft |
Source: | ||
| 7/31/2025 | Price change | $375,000-3.6%$309/sqft |
Source: | ||
| 6/30/2025 | Price change | $389,000-1.5%$320/sqft |
Source: | ||
| 5/29/2025 | Price change | $394,900-1%$325/sqft |
Source: | ||

