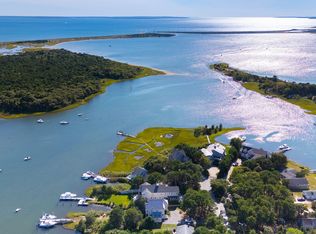Masterfully planned 3.6 acre waterfront estate in Mashpee. This well planned and developed homestead showcases a main residence with 4,600 sq.ft. of thoughtfully designed, well crafted and beautifully appointed living space on 1.2 acres. This home consists of 4 total bedrooms with an elegant master suite on the main level and a second master suite on the second floor. The living room features a gas fireplace, coffered ceilings access to a large screened porch overlooking the river. The formal dining room is appointed with a tray ceiling and raised paneling. This home offers water views, a versatile open floor plan, a spacious custom kitchen, a sizable den on the second floor, 2 decks and a balcony. A private office is above an oversized two car garage. Meander down a short path to a private deep water dock on the tranquil waters of Great River. Adjacent to the main residence is a large working boat barn with apartment. The entire property is fenced and has a total of 510 feet of water frontage. There are 3 private deep water licensed docks on the property and the property consists of 3 separately deeded lots that can be further developed. Enjoy a short boat ride down Great River to open water and easy access to nearby South Cape or Washburn Island.
This property is off market, which means it's not currently listed for sale or rent on Zillow. This may be different from what's available on other websites or public sources.
