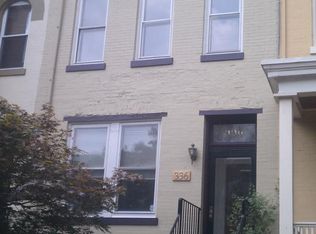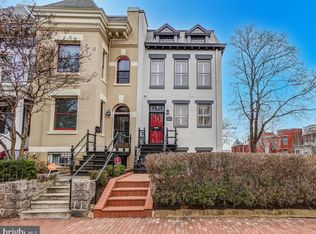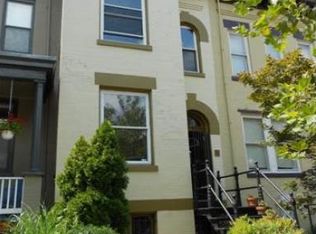Beautifully restored three-level three bedroom townhouse located on a quiet street...very close to Union Station, Senate offices, and H Street nightlife. Beautiful wood work throughout and ample custom features like built in storage, hardwood floors, gourmet kitchen with dishwasher and microwave (plus a second kitchen downstairs!), separate dining room, living room gas fireplace, three full baths (including an en suite in the master) plus a powder room, CAC, washer/dryer, attic storage and a delightful private patio in the rear (plus a semi secluded front porch). Available late August. $3,500 + utilities. NO PETS and NO SMOKING, please. (YARMOUTH MANAGED)
This property is off market, which means it's not currently listed for sale or rent on Zillow. This may be different from what's available on other websites or public sources.



