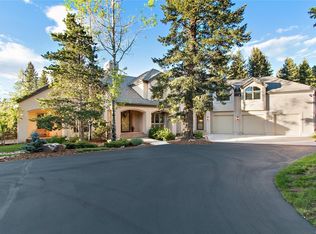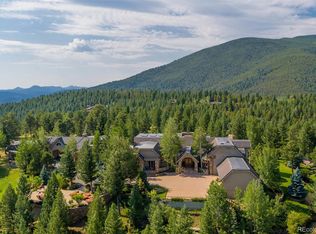Escape to your own private luxury retreat nestled in Evergreen's Soda Creek. As you enter the main gate, you will be greeted by beautifully landscaped grounds including water features, pathways and abundant wildlife. An exquisite custom estate with Southwest influences including rare Saguaro cactus dried wood cabinets/doors, tile floors and Spanish tile roof. An entertainers dream with bar, 1000 bottle wine cellar, media room, living coral reef tank and indoor heated pool with outdoor patio with fireplace access. Don't miss the 600 sq ft Lakota teepee for camping in style, 6 stall 3500 sq ft barn that has been converted into a home gym, auto detailing bay and RV parking. Easily convert back to a beautiful equestrian facility, 3 allowed, as the grounds included fenced horse pasture, loafing shed and 3 water cisterns for the animals and landscape irrigation. Original owner, pristine property and one of a kind. This is the estate you have been waiting for and will not be disappointed.
This property is off market, which means it's not currently listed for sale or rent on Zillow. This may be different from what's available on other websites or public sources.

