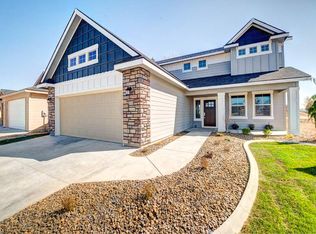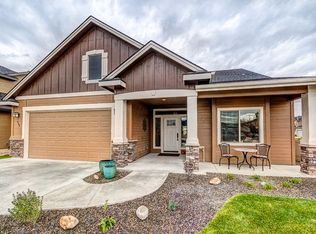Sold
Price Unknown
3379 S Como Ave, Meridian, ID 83642
3beds
2baths
2,338sqft
Single Family Residence
Built in 2016
6,098.4 Square Feet Lot
$516,000 Zestimate®
$--/sqft
$2,603 Estimated rent
Home value
$516,000
$480,000 - $557,000
$2,603/mo
Zestimate® history
Loading...
Owner options
Explore your selling options
What's special
Exquisite 3-Bedroom Home with Stunning Upgrades. Step into luxury with this beautifully appointed 3-bed, 2-bath home that boasts numerous upgrades and modern features. Located in a serene neighborhood this home offers the perfect blend of comfort and elegance. Enjoy a chef's paradise with granite counters, stainless steel appliances and a large island perfect for meal prep and gatherings. Cozy up in the living room with a floor-to-ceiling rock fireplace, creating a warm and inviting ambiance. Unwind in the master bathroom featuring a walk-in shower, separate soaking tub, dual vanities and a spacious walk-in closet. Bask in stunning mountain views from the bonus room equipped with a dual-zone HVAC system for optimal comfort. Experience the elegance of upgraded lighting fixtures throughout the home. Relax on the covered patio, perfect for outdoor entertaining and enjoy the privacy of a vinyl-fenced yard. Custom top-down/bottom-up blinds that offer both style and functionality. Don't miss this exceptional home!
Zillow last checked: 8 hours ago
Listing updated: March 15, 2025 at 11:21pm
Listed by:
Conrad Lee 208-830-7503,
Boise Premier Real Estate
Bought with:
Kerrylyn Miller
Silvercreek Realty Group
Source: IMLS,MLS#: 98934927
Facts & features
Interior
Bedrooms & bathrooms
- Bedrooms: 3
- Bathrooms: 2
- Main level bathrooms: 2
- Main level bedrooms: 3
Primary bedroom
- Level: Main
- Area: 224
- Dimensions: 16 x 14
Bedroom 2
- Level: Main
- Area: 156
- Dimensions: 13 x 12
Bedroom 3
- Level: Main
- Area: 130
- Dimensions: 13 x 10
Heating
- Forced Air, Natural Gas
Cooling
- Central Air
Appliances
- Included: Gas Water Heater, Dishwasher, Disposal, Microwave, Oven/Range Freestanding
Features
- Bath-Master, Bed-Master Main Level, Split Bedroom, Great Room, Rec/Bonus, Double Vanity, Walk-In Closet(s), Breakfast Bar, Pantry, Kitchen Island, Granite Counters, Quartz Counters, Tile Counters, Number of Baths Main Level: 2, Bonus Room Size: 22X17, Bonus Room Level: Upper
- Flooring: Tile, Engineered Vinyl Plank
- Has basement: No
- Number of fireplaces: 1
- Fireplace features: One, Gas, Insert
Interior area
- Total structure area: 2,338
- Total interior livable area: 2,338 sqft
- Finished area above ground: 2,338
- Finished area below ground: 0
Property
Parking
- Total spaces: 2
- Parking features: Attached, Driveway
- Attached garage spaces: 2
- Has uncovered spaces: Yes
Features
- Levels: Single w/ Upstairs Bonus Room
- Patio & porch: Covered Patio/Deck
- Fencing: Full,Vinyl
- Has view: Yes
Lot
- Size: 6,098 sqft
- Dimensions: 106 x 57
- Features: Standard Lot 6000-9999 SF, Irrigation Available, Sidewalks, Views, Auto Sprinkler System, Full Sprinkler System, Pressurized Irrigation Sprinkler System
Details
- Parcel number: R8521270180
- Zoning: R-8
Construction
Type & style
- Home type: SingleFamily
- Property subtype: Single Family Residence
Materials
- Frame, Stone, HardiPlank Type
- Roof: Composition
Condition
- Year built: 2016
Details
- Builder name: tradewinds
Utilities & green energy
- Water: Public
- Utilities for property: Sewer Connected, Cable Connected
Green energy
- Green verification: ENERGY STAR Certified Homes
Community & neighborhood
Location
- Region: Meridian
- Subdivision: Tradewinds
HOA & financial
HOA
- Has HOA: Yes
- HOA fee: $150 quarterly
Other
Other facts
- Listing terms: Cash,Consider All,Conventional,FHA
- Ownership: Fee Simple
- Road surface type: Paved
Price history
Price history is unavailable.
Public tax history
| Year | Property taxes | Tax assessment |
|---|---|---|
| 2025 | $1,829 -11.8% | $519,800 +5.5% |
| 2024 | $2,075 -22.3% | $492,500 -3.6% |
| 2023 | $2,670 +24% | $511,100 -18.6% |
Find assessor info on the county website
Neighborhood: 83642
Nearby schools
GreatSchools rating
- 10/10Siena ElementaryGrades: PK-5Distance: 0.7 mi
- 10/10Victory Middle SchoolGrades: 6-8Distance: 1.7 mi
- 8/10Mountain View High SchoolGrades: 9-12Distance: 0.9 mi
Schools provided by the listing agent
- Elementary: Siena
- Middle: Victory
- High: Mountain View
- District: West Ada School District
Source: IMLS. This data may not be complete. We recommend contacting the local school district to confirm school assignments for this home.

