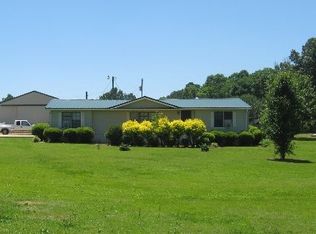Sold for $447,000
$447,000
3379 Old Stage Rd, Decaturville, TN 38329
3beds
2,573sqft
Single Family Residence
Built in 1993
23.31 Acres Lot
$-- Zestimate®
$174/sqft
$1,982 Estimated rent
Home value
Not available
Estimated sales range
Not available
$1,982/mo
Zestimate® history
Loading...
Owner options
Explore your selling options
What's special
23.31-Acre Family Farm in Scenic West Tennessee! Welcome to your dream country retreat! Nestled on 23.31 rolling acres of beautiful West TN farmland, this spacious & well-maintained 2,573 sq. ft. home offers the perfect blend of country living w/open pastures & a hardwood forest—ideal for farming, recreational hunting, or simply enjoying the peace, privacy & abundant wildlife.The home is complemented by newly installed luxury vinyl flooring that flows throughout the home, a large living room w/fireplace, a separate cozy den, a bayed window dining nook, & a country-style kitchen-complete w/appliances, custom oak cabinetry, an 8-foot island breakfast bar, & walk-in pantry. The large master suite includes two closets & private bath w/walk in shower. 2 additional roomy BRs share the large hall BA. Other upgrades include newer vinyl windows, extra insulation, & updated HVAC units for year-round comfort. Step outside to a brand-new back deck w/sweeping views of the private countryside—perfect for relaxing or entertaining. A small walk-out basement provides extra storage or workspace, and the attached oversized 2-car garage includes permanent stairs to a spacious attic storage area. This property is equipped for farm life w/ 2 pole barns for equipment & a separate barn/workshop w/additional storage space. Conveniently located between Memphis & Nashville, just 25 miles from I-40 & minutes to the charming small towns of Scotts Hill & Decaturville, TN. Whether you're looking for a working farm, a weekend getaway, or a forever home in the country, this property has it all—space, comfort, & stunning natural beauty!
Zillow last checked: 8 hours ago
Listing updated: December 16, 2025 at 12:39pm
Listed by:
Anne Spence-McGee,
CRYE*LEIKE Tapestry Realty
Bought with:
Non Member
NON MEMBER
Source: CWTAR,MLS#: 2504656
Facts & features
Interior
Bedrooms & bathrooms
- Bedrooms: 3
- Bathrooms: 2
- Full bathrooms: 2
- Main level bathrooms: 2
- Main level bedrooms: 3
Primary bedroom
- Level: Main
- Area: 272
- Dimensions: 17.0 x 16.0
Bedroom
- Level: Main
- Area: 144
- Dimensions: 12.0 x 12.0
Bedroom
- Level: Main
- Area: 144
- Dimensions: 12.0 x 12.0
Den
- Level: Main
- Area: 320
- Dimensions: 20.0 x 16.0
Dining room
- Level: Main
- Area: 100
- Dimensions: 10.0 x 10.0
Kitchen
- Level: Main
- Area: 224
- Dimensions: 14.0 x 16.0
Laundry
- Level: Main
- Area: 72
- Dimensions: 9.0 x 8.0
Living room
- Level: Main
- Area: 759
- Dimensions: 23.0 x 33.0
Heating
- Central
Cooling
- Central Air
Appliances
- Included: Dishwasher, Refrigerator
- Laundry: Electric Dryer Hookup, Laundry Room, Main Level, Washer Hookup
Features
- Breakfast Bar, Ceiling Fan(s), Kitchen Island, Open Floorplan, Pantry, Tub Shower Combo, Walk-In Closet(s)
- Flooring: Carpet, Ceramic Tile, Luxury Vinyl
- Windows: Vinyl Frames
- Basement: Exterior Entry,Interior Entry,Partial,Unfinished,Walk-Out Access
- Has fireplace: Yes
- Fireplace features: Gas Log, Great Room
Interior area
- Total interior livable area: 2,573 sqft
Property
Parking
- Total spaces: 27
- Parking features: Garage Faces Front, Gravel, Open
- Attached garage spaces: 2
- Uncovered spaces: 25
Features
- Levels: One
- Patio & porch: Deck, Front Porch
- Exterior features: Rain Gutters
- Has view: Yes
- View description: Pasture, Other
Lot
- Size: 23.31 Acres
- Dimensions: 23.31 acres Tract 1 Map 072 Parcel 024.02 3.06 acres Tract 2 Map 082 Parcel 006.02 20.25 acres
- Features: Agricultural, Farm, Greenbelt, Rolling Slope, Wooded
Details
- Additional structures: Barn(s), Workshop
- Parcel number: 072 024.02
- Zoning description: Agricultural
- Special conditions: Standard
Construction
Type & style
- Home type: SingleFamily
- Property subtype: Single Family Residence
Materials
- Vinyl Siding
- Foundation: Combination
- Roof: Composition
Condition
- false
- New construction: No
- Year built: 1993
Utilities & green energy
- Sewer: Septic Tank
- Water: Public
- Utilities for property: Electricity Connected, Fiber Optic Available, Natural Gas Connected, Phone Available, Water Connected
Community & neighborhood
Community
- Community features: See Remarks
Location
- Region: Decaturville
- Subdivision: None
Other
Other facts
- Road surface type: Asphalt
Price history
| Date | Event | Price |
|---|---|---|
| 12/15/2025 | Sold | $447,000-0.6%$174/sqft |
Source: | ||
| 11/10/2025 | Contingent | $449,900$175/sqft |
Source: | ||
| 11/10/2025 | Pending sale | $449,900$175/sqft |
Source: | ||
| 9/26/2025 | Listed for sale | $449,900-4%$175/sqft |
Source: | ||
| 8/20/2025 | Listing removed | $468,500$182/sqft |
Source: | ||
Public tax history
| Year | Property taxes | Tax assessment |
|---|---|---|
| 2025 | $1,336 +30.8% | $81,525 +105.9% |
| 2024 | $1,022 | $39,600 |
| 2023 | $1,022 | $39,600 |
Find assessor info on the county website
Neighborhood: 38329
Nearby schools
GreatSchools rating
- 8/10Decaturville Elementary SchoolGrades: PK-5Distance: 5.3 mi
- 5/10Decatur County Middle SchoolGrades: 5-8Distance: 7.1 mi
- 5/10Riverside High SchoolGrades: 9-12Distance: 6.3 mi
Schools provided by the listing agent
- District: Decatur County
Source: CWTAR. This data may not be complete. We recommend contacting the local school district to confirm school assignments for this home.
Get pre-qualified for a loan
At Zillow Home Loans, we can pre-qualify you in as little as 5 minutes with no impact to your credit score.An equal housing lender. NMLS #10287.
