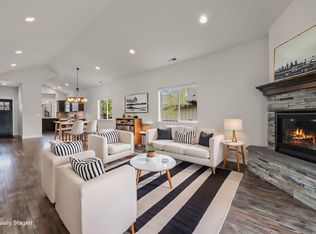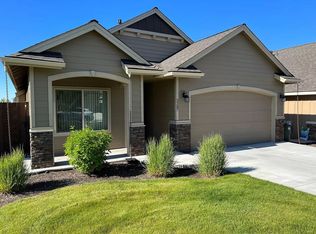Wonderful move in ready home! Better than new, this home features great room floor plan with vaulted ceilings, Quartz countertops, stainless appliances, full tile backsplash and abundant cabinet space. Gas fireplace to enjoy on those cold winter nights. Spacious master suite with walk in closet, fully tiled shower and dual sinks. Quartz countertops and tile floors. Nicely sized bedrooms, the laundry room includes utility sink, washer & dryer. Fully fenced backyard with native desert landscaping and hot tub. Covered front and rear decks. Forced air heat and a/c. Located close to the community park and swimming pool on a quiet street. Home has many upgrades which includes the builders 10 year home warranty. This home is a must see!
This property is off market, which means it's not currently listed for sale or rent on Zillow. This may be different from what's available on other websites or public sources.


