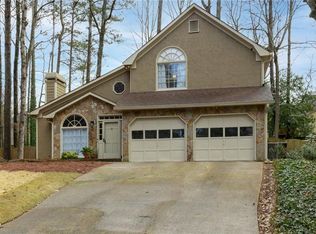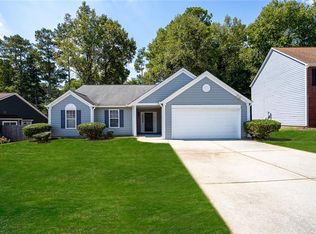Closed
$410,000
3379 Lochness Ln, Powder Springs, GA 30127
4beds
2,378sqft
Single Family Residence
Built in 1995
9,583.2 Square Feet Lot
$392,600 Zestimate®
$172/sqft
$2,470 Estimated rent
Home value
$392,600
$373,000 - $412,000
$2,470/mo
Zestimate® history
Loading...
Owner options
Explore your selling options
What's special
Welcome home to this beautiful 2 story home located in the desirable Legend Hollow community. This home has been meticulously maintained, greeting you with gorgeous hardwood floors throughout the main level, French doors to the large office/formal living room, a large formal dining room beaming with natural light from the bright bay windows, fresh interior paint & fixtures throughout the entire home. Enjoy cooking your meals & entertaining your guests in the completely updated & spacious Chef's kitchen that offers Granite countertops, Double Ovens, Stainless Steel appliances, Wet bar and an oversized Island that overlooks the Family room w/ a Fireplace. From there, take a glimpse out to the large private fenced-in flat backyard oasis that offers a cute treehouse, shed & an updated oversized wood deck to host your BBQs all summer! Relax in the spacious Owner's suite w/ tons of natural lighting, Hardwood floors and an updated Owner's Bathroom w/ brand new Kohler fixtures, a separate tub/shower and a custom walk in closet. Large secondary bedrooms with ample natural lighting, custom closets & freshly cleaned plush carpet. Fully updated secondary full bath and half bath as well. Don't miss out on your opportunity to call this beauty your new home!
Zillow last checked: 8 hours ago
Listing updated: January 12, 2024 at 11:36am
Listed by:
Tamala Mitchell 404-348-7627,
Keller Williams Realty Buckhead
Bought with:
Katrina L?once, 363628
Keller Williams Realty
Source: GAMLS,MLS#: 20107078
Facts & features
Interior
Bedrooms & bathrooms
- Bedrooms: 4
- Bathrooms: 3
- Full bathrooms: 2
- 1/2 bathrooms: 1
Dining room
- Features: Separate Room
Heating
- Central
Cooling
- Ceiling Fan(s), Central Air
Appliances
- Included: Cooktop, Dishwasher, Double Oven, Microwave, Oven
- Laundry: In Hall
Features
- Soaking Tub, Separate Shower, Tile Bath, Walk-In Closet(s)
- Flooring: Hardwood, Tile, Carpet
- Basement: None
- Number of fireplaces: 1
- Fireplace features: Family Room, Factory Built
- Common walls with other units/homes: No Common Walls
Interior area
- Total structure area: 2,378
- Total interior livable area: 2,378 sqft
- Finished area above ground: 2,378
- Finished area below ground: 0
Property
Parking
- Total spaces: 2
- Parking features: Attached, Garage Door Opener, Garage, Kitchen Level
- Has attached garage: Yes
Features
- Levels: Two
- Stories: 2
- Patio & porch: Deck
- Fencing: Fenced,Back Yard
Lot
- Size: 9,583 sqft
- Features: Level, Private
- Residential vegetation: Grassed
Details
- Additional structures: Shed(s)
- Parcel number: 19072801050
Construction
Type & style
- Home type: SingleFamily
- Architectural style: Craftsman,Traditional
- Property subtype: Single Family Residence
Materials
- Concrete
- Foundation: Slab
- Roof: Composition
Condition
- Resale
- New construction: No
- Year built: 1995
Utilities & green energy
- Electric: 220 Volts
- Sewer: Public Sewer
- Water: Public
- Utilities for property: Underground Utilities, Cable Available, Sewer Connected, Electricity Available, High Speed Internet, Natural Gas Available, Phone Available, Water Available
Community & neighborhood
Security
- Security features: Smoke Detector(s)
Community
- Community features: Sidewalks
Location
- Region: Powder Springs
- Subdivision: Legend Hollow
HOA & financial
HOA
- Has HOA: Yes
- HOA fee: $195 annually
- Services included: Reserve Fund
Other
Other facts
- Listing agreement: Exclusive Right To Sell
- Listing terms: 1031 Exchange,Cash,Conventional,FHA,VA Loan
Price history
| Date | Event | Price |
|---|---|---|
| 3/14/2023 | Sold | $410,000+2.5%$172/sqft |
Source: | ||
| 3/6/2023 | Pending sale | $400,000$168/sqft |
Source: | ||
| 3/6/2023 | Contingent | $400,000$168/sqft |
Source: | ||
| 3/2/2023 | Listed for sale | $400,000+185.9%$168/sqft |
Source: | ||
| 8/11/2000 | Sold | $139,900+23.9%$59/sqft |
Source: Public Record | ||
Public tax history
| Year | Property taxes | Tax assessment |
|---|---|---|
| 2024 | $4,484 +67.5% | $164,000 +15.8% |
| 2023 | $2,677 +9.9% | $141,644 +35.4% |
| 2022 | $2,435 +27.8% | $104,592 +30.1% |
Find assessor info on the county website
Neighborhood: 30127
Nearby schools
GreatSchools rating
- 8/10Varner Elementary SchoolGrades: PK-5Distance: 1.2 mi
- 5/10Tapp Middle SchoolGrades: 6-8Distance: 1.2 mi
- 5/10Mceachern High SchoolGrades: 9-12Distance: 1.5 mi
Schools provided by the listing agent
- Elementary: Varner
- Middle: Tapp
- High: Mceachern
Source: GAMLS. This data may not be complete. We recommend contacting the local school district to confirm school assignments for this home.
Get a cash offer in 3 minutes
Find out how much your home could sell for in as little as 3 minutes with a no-obligation cash offer.
Estimated market value
$392,600
Get a cash offer in 3 minutes
Find out how much your home could sell for in as little as 3 minutes with a no-obligation cash offer.
Estimated market value
$392,600

