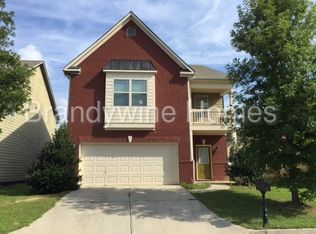Fall in love with this sophisticated home that is bursting in style, charm, and architectural details. Home features an open floor plan with a separate dining adorned by columns, crown moldings and wainscot. Gourmet kitchen boasts a breakfast bar, wooden Cabinets custom back splash. The Owner's Suite has tons of character with Custom Barn door, tray ceilings, dual vanity, tub, sep shower and large walk-in closet. Add'l upgrades include built in 7.1 surround, automated Blinds, and video security monitoring. *****MULTIPLE OFFERS RECEIVED. AGENTS CK PVT REMARKS******** *****BACK ON MARKET!! BUYER'S FINANCING FELL THROUGH!!
This property is off market, which means it's not currently listed for sale or rent on Zillow. This may be different from what's available on other websites or public sources.
