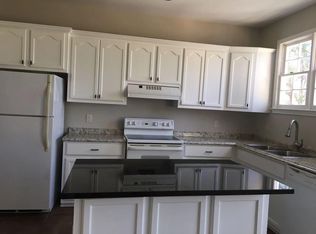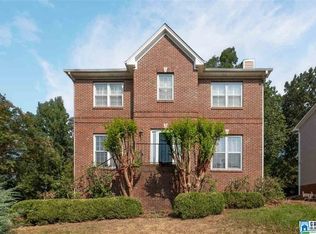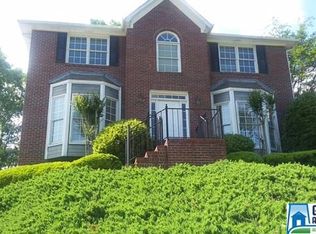Sold for $325,000 on 12/29/23
$325,000
3379 Brookview Trce, Hoover, AL 35216
3beds
2,002sqft
Single Family Residence
Built in 1994
10,454.4 Square Feet Lot
$347,100 Zestimate®
$162/sqft
$2,206 Estimated rent
Home value
$347,100
$330,000 - $364,000
$2,206/mo
Zestimate® history
Loading...
Owner options
Explore your selling options
What's special
Move in Ready. New kitchen appliances, new garage door opener, bathrooms have been upgraded. Zoned for Spain Park School system & under a 15 minute drive to UAB, Summit, Galleria & more. Grab your stroller or dog leash & make the 3 minute walk to Hoover's Dog Park & Playground or Little Shades Creek. The main level features newly installed floors, 9ft ceilings & full size windows, Granite Kitchen Island & has the open concept living everyone wants not to mention easy access to the new entertainer's deck. Upstairs you will find fresh flooring throughout, the giant master suite that features tons of natural light, His/Hers walk-in closets, Large Bath with spacious double vanity & step in shower. Upstairs you will also find 2 additional good size bedrooms & a large full bath. The lower level has a large flex den/office/music room & tons of space for parking & storage. With the new paint throughout all that's left to do is move in.
Zillow last checked: 9 hours ago
Listing updated: December 30, 2023 at 01:32pm
Listed by:
Daniel Hadwin CELL:2057772555,
eXp Realty, LLC Central
Bought with:
Ellis Till
RealtySouth-Shelby Office
Source: GALMLS,MLS#: 21371562
Facts & features
Interior
Bedrooms & bathrooms
- Bedrooms: 3
- Bathrooms: 3
- Full bathrooms: 2
- 1/2 bathrooms: 1
Primary bedroom
- Level: Second
Bedroom 1
- Level: Second
Primary bathroom
- Level: Second
Bathroom 1
- Level: First
Dining room
- Level: First
Kitchen
- Level: First
Basement
- Area: 170
Office
- Level: Basement
Heating
- Central, Forced Air
Cooling
- Central Air
Appliances
- Included: Electric Cooktop, Dishwasher, Disposal, Electric Oven, Gas Water Heater
- Laundry: Electric Dryer Hookup, Washer Hookup, Main Level, Laundry Room, Laundry (ROOM), Yes
Features
- Recessed Lighting, High Ceilings, Linen Closet, Double Vanity, Tub/Shower Combo, Walk-In Closet(s)
- Flooring: Carpet, Hardwood, Tile
- Doors: French Doors
- Windows: Bay Window(s)
- Basement: Partial,Unfinished,Daylight
- Attic: Walk-In,Yes
- Number of fireplaces: 1
- Fireplace features: Brick (FIREPL), Family Room, Wood Burning
Interior area
- Total interior livable area: 2,002 sqft
- Finished area above ground: 1,832
- Finished area below ground: 170
Property
Parking
- Total spaces: 2
- Parking features: Attached, Basement, Driveway, Garage Faces Rear
- Attached garage spaces: 2
- Has uncovered spaces: Yes
Features
- Levels: One and One Half
- Stories: 1
- Patio & porch: Covered, Patio, Porch, Open (DECK), Deck
- Pool features: None
- Fencing: Fenced
- Has view: Yes
- View description: None
- Waterfront features: No
Lot
- Size: 10,454 sqft
Details
- Parcel number: 4000082000002.016
- Special conditions: As Is
Construction
Type & style
- Home type: SingleFamily
- Property subtype: Single Family Residence
Materials
- Brick, Other
- Foundation: Basement
Condition
- Year built: 1994
Utilities & green energy
- Water: Public
- Utilities for property: Sewer Connected
Community & neighborhood
Location
- Region: Hoover
- Subdivision: Brookview Highlands
Price history
| Date | Event | Price |
|---|---|---|
| 12/29/2023 | Sold | $325,000-1.5%$162/sqft |
Source: | ||
| 12/4/2023 | Contingent | $329,900$165/sqft |
Source: | ||
| 12/1/2023 | Listed for sale | $329,900-0.6%$165/sqft |
Source: | ||
| 8/5/2022 | Listing removed | -- |
Source: Zillow Rental Manager | ||
| 7/27/2022 | Listed for rent | $2,200$1/sqft |
Source: Zillow Rental Manager | ||
Public tax history
| Year | Property taxes | Tax assessment |
|---|---|---|
| 2024 | $4,231 | $58,280 |
| 2023 | $4,231 +10.4% | $58,280 +10.4% |
| 2022 | $3,832 +7.8% | $52,780 +7.8% |
Find assessor info on the county website
Neighborhood: 35216
Nearby schools
GreatSchools rating
- 9/10Rocky Ridge Elementary SchoolGrades: PK-5Distance: 0.8 mi
- 10/10Berry Middle SchoolGrades: 6-8Distance: 2.6 mi
- 10/10Spain Park High SchoolGrades: 9-12Distance: 2.8 mi
Schools provided by the listing agent
- Elementary: Rocky Ridge
- Middle: Berry
- High: Spain Park
Source: GALMLS. This data may not be complete. We recommend contacting the local school district to confirm school assignments for this home.
Get a cash offer in 3 minutes
Find out how much your home could sell for in as little as 3 minutes with a no-obligation cash offer.
Estimated market value
$347,100
Get a cash offer in 3 minutes
Find out how much your home could sell for in as little as 3 minutes with a no-obligation cash offer.
Estimated market value
$347,100


