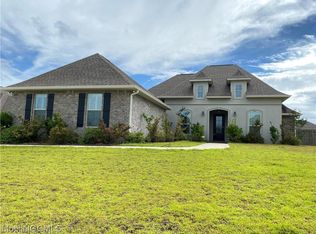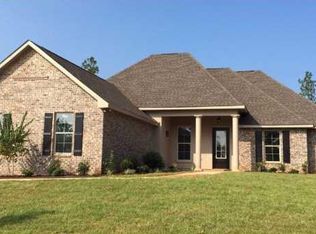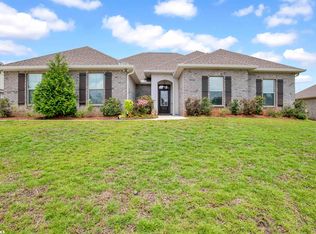Closed
$510,000
33788 Rutland Ln, Spanish Fort, AL 36527
4beds
2,856sqft
Residential
Built in 2018
0.35 Acres Lot
$535,200 Zestimate®
$179/sqft
$2,519 Estimated rent
Home value
$535,200
$508,000 - $562,000
$2,519/mo
Zestimate® history
Loading...
Owner options
Explore your selling options
What's special
Professional Pictures will be added by 1/14/23. Pride in Ownership is apparent as you walk in the front door of this Elegant Home with an Open Floor Plan and Upgrades including Fresh Paint, NO Carpet, a NEW Custom Shiplap Electric Fireplace w/ Reclaimed Wood Mantel in the Primary Bedroom, Shiplap Gas Fireplace in the Great Room. Energy Efficient, GOLD Fortified w/ 4 Bedrooms, 3 Bathrooms, Jack and Jill, Office PLUS a split 3 CAR Garage with a Sink and Builtins. Chef’s Kitchen includes Gorgeous Upgraded and an abundant amount of White Custom Cabinets w/ lighting underneath, Granite Countertops, Gas Range, Stainless Steel Appliances, Large island with plenty of prepping space, upgraded light fixtures. Private Office tucked away from the rest of the house with granite, custom built in white shelves and drawers. Surround Sound, Blinds on Windows, Ring Doorbell and 2 outside Camera’s Convey. Garage Parking for THREE cars, The current owners use the 3rd Car Garage as a Workout / Rec room w/ Basketball Net on driveway. The Mudroom and Laundry Room also have Shiplap walls. Almost 300 sq ft Screened in Back porch with 2 Ceiling fans overlooking your level fully fenced in backyard with gorgeous design slab poured, fire pit and a 7x6.7 Storage Shed. Located in the Spanish Fort School District walking distance to the Future YMCA. This home qualifies for special no-lender fee financing. Schedule your showing today before it's sold.
Zillow last checked: 8 hours ago
Listing updated: April 09, 2024 at 06:51pm
Listed by:
Keara Hunter Team 251-216-3838,
Keller Williams AGC Realty-Da
Bought with:
Edson Hurd
Hurd Real Estate & Company
Source: Baldwin Realtors,MLS#: 340430
Facts & features
Interior
Bedrooms & bathrooms
- Bedrooms: 4
- Bathrooms: 3
- Full bathrooms: 3
- Main level bedrooms: 4
Primary bedroom
- Features: 1st Floor Primary, Sitting Area, Multiple Walk in Closets, Walk-In Closet(s)
- Level: Main
- Area: 268.95
- Dimensions: 16.3 x 16.5
Bedroom 2
- Level: Main
- Area: 141.9
- Dimensions: 12.9 x 11
Bedroom 3
- Level: Main
- Area: 144
- Dimensions: 12 x 12
Bedroom 4
- Level: Main
- Area: 135.3
- Dimensions: 12.3 x 11
Primary bathroom
- Features: Double Vanity, Soaking Tub, Separate Shower, Private Water Closet
Dining room
- Features: Breakfast Area-Kitchen, Dining/Kitchen Combo, Lvg/Dng Combo
- Level: Main
- Area: 238.7
- Dimensions: 15.4 x 15.5
Kitchen
- Level: Main
- Area: 292.95
- Dimensions: 18.9 x 15.5
Living room
- Level: Main
- Area: 429
- Dimensions: 22 x 19.5
Heating
- Natural Gas
Cooling
- Ceiling Fan(s)
Appliances
- Included: Dishwasher, Disposal, Microwave, Gas Range, Refrigerator w/Ice Maker, Gas Water Heater, ENERGY STAR Qualified Appliances
- Laundry: Main Level, Inside
Features
- Entrance Foyer, Ceiling Fan(s), High Ceilings, Split Bedroom Plan, Storage
- Flooring: Tile, Wood
- Windows: Double Pane Windows
- Has basement: No
- Number of fireplaces: 1
- Fireplace features: Electric, Family Room, Gas Log, Master Bedroom
Interior area
- Total structure area: 2,856
- Total interior livable area: 2,856 sqft
Property
Parking
- Total spaces: 3
- Parking features: Attached, Three or More Vehicles, Garage, Garage Door Opener
- Attached garage spaces: 3
Features
- Levels: One
- Stories: 1
- Patio & porch: Covered, Porch, Patio, Screened, Rear Porch, Front Porch
- Exterior features: Termite Contract
- Fencing: Fenced
- Has view: Yes
- View description: None
- Waterfront features: No Waterfront
Lot
- Size: 0.35 Acres
- Dimensions: 100 x 150
- Features: Less than 1 acre, Cul-De-Sac, Level, Subdivided
Details
- Additional structures: Storage
- Parcel number: 3201110000001.044
- Zoning description: Single Family Residence
Construction
Type & style
- Home type: SingleFamily
- Architectural style: Craftsman
- Property subtype: Residential
Materials
- Brick, Stucco, Frame, Fortified-Gold
- Foundation: Slab
- Roof: Composition,Ridge Vent
Condition
- Resale
- New construction: No
- Year built: 2018
Utilities & green energy
- Electric: Baldwin EMC
- Gas: Gas-Natural
- Sewer: Baldwin Co Sewer Service
- Water: Public
- Utilities for property: Natural Gas Connected, Underground Utilities, North Baldwin Utilities
Community & neighborhood
Security
- Security features: Smoke Detector(s), Carbon Monoxide Detector(s), Security Lights, Security System
Community
- Community features: None
Location
- Region: Spanish Fort
- Subdivision: Highland Park
HOA & financial
HOA
- Has HOA: Yes
- HOA fee: $300 annually
- Services included: Association Management, Maintenance Grounds, Reserve Fund, Taxes-Common Area
Other
Other facts
- Ownership: Whole/Full
Price history
| Date | Event | Price |
|---|---|---|
| 3/20/2023 | Sold | $510,000-1%$179/sqft |
Source: | ||
| 2/20/2023 | Pending sale | $514,900$180/sqft |
Source: | ||
| 2/9/2023 | Price change | $514,900-1%$180/sqft |
Source: | ||
| 1/30/2023 | Listed for sale | $519,900$182/sqft |
Source: | ||
| 1/22/2023 | Listing removed | -- |
Source: | ||
Public tax history
| Year | Property taxes | Tax assessment |
|---|---|---|
| 2025 | $1,923 -50.1% | $51,900 -48.8% |
| 2024 | $3,852 +114.1% | $101,360 +108.4% |
| 2023 | $1,799 | $48,640 +19.2% |
Find assessor info on the county website
Neighborhood: 36527
Nearby schools
GreatSchools rating
- 10/10Rockwell Elementary SchoolGrades: PK-6Distance: 2.9 mi
- 10/10Spanish Fort Middle SchoolGrades: 7-8Distance: 0.9 mi
- 10/10Spanish Fort High SchoolGrades: 9-12Distance: 2.2 mi
Schools provided by the listing agent
- Elementary: Rockwell Elementary
- Middle: Spanish Fort Middle
- High: Spanish Fort High
Source: Baldwin Realtors. This data may not be complete. We recommend contacting the local school district to confirm school assignments for this home.

Get pre-qualified for a loan
At Zillow Home Loans, we can pre-qualify you in as little as 5 minutes with no impact to your credit score.An equal housing lender. NMLS #10287.
Sell for more on Zillow
Get a free Zillow Showcase℠ listing and you could sell for .
$535,200
2% more+ $10,704
With Zillow Showcase(estimated)
$545,904

