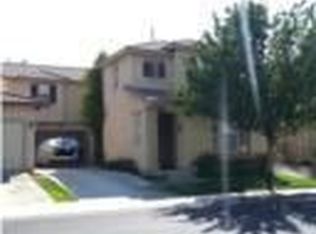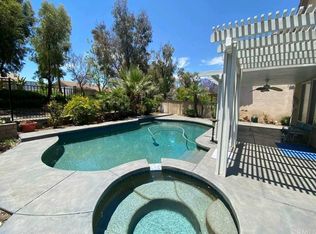Sold for $775,000
Listing Provided by:
Joseph Trujillo DRE #02007156 909-434-3004,
EXP REALTY OF CALIFORNIA INC.
Bought with: Vertex Realty
$775,000
3378 Rochelle Ln, Corona, CA 92882
4beds
1,941sqft
Single Family Residence
Built in 1999
10,454 Square Feet Lot
$765,200 Zestimate®
$399/sqft
$3,905 Estimated rent
Home value
$765,200
$696,000 - $842,000
$3,905/mo
Zestimate® history
Loading...
Owner options
Explore your selling options
What's special
Nestled in one of the Inland Empire’s most coveted neighborhoods, 3378 Rochelle Lane offers the perfect blend of suburban serenity and everyday convenience. This beautifully maintained two-story residence features four spacious bedrooms and three baths, thoughtfully designed to accommodate both relaxed family living and effortless entertaining. Set within the prestigious Corona Norco Unified School District, just minutes from acclaimed Santiago High School, this home is ideal for growing families or discerning buyers seeking long-term value. Inside, the open-concept layout welcomes you with warmth and light, while recent upgrades including a brand-new AC unit, upgraded power panel, and leased solar system offer energy efficiency, comfort, and peace of mind for years to come. Beyond the walls, residents enjoy a peaceful community framed by tree-lined streets, mountain views, and easy access to nearby parks, shopping, dining, and major freeways, making this location as practical as it is picturesque. With its combination of comfort, efficiency, and location, homes like this are a rare find in today’s market. Don’t miss the opportunity to call one of South Corona’s most desirable addresses your own.
Zillow last checked: 8 hours ago
Listing updated: June 24, 2025 at 06:59am
Listing Provided by:
Joseph Trujillo DRE #02007156 909-434-3004,
EXP REALTY OF CALIFORNIA INC.
Bought with:
Danny Nguyen, DRE #02058226
Vertex Realty
Source: CRMLS,MLS#: IG25087767 Originating MLS: California Regional MLS
Originating MLS: California Regional MLS
Facts & features
Interior
Bedrooms & bathrooms
- Bedrooms: 4
- Bathrooms: 3
- Full bathrooms: 2
- 1/2 bathrooms: 1
- Main level bathrooms: 1
Bedroom
- Features: All Bedrooms Up
Bathroom
- Features: Bathtub
Kitchen
- Features: Kitchen Island
Heating
- Central
Cooling
- Central Air
Appliances
- Included: Convection Oven, Dishwasher, Disposal, Microwave
- Laundry: Inside
Features
- Eat-in Kitchen, All Bedrooms Up
- Has fireplace: Yes
- Fireplace features: Family Room
- Common walls with other units/homes: No Common Walls
Interior area
- Total interior livable area: 1,941 sqft
Property
Parking
- Total spaces: 2
- Parking features: Garage - Attached
- Attached garage spaces: 2
Features
- Levels: Two
- Stories: 2
- Entry location: Front
- Patio & porch: None
- Pool features: Association
- Has spa: Yes
- Spa features: Association
- Has view: Yes
- View description: None
Lot
- Size: 10,454 sqft
- Features: 0-1 Unit/Acre
Details
- Parcel number: 114083048
- Special conditions: Standard
Construction
Type & style
- Home type: SingleFamily
- Architectural style: Modern
- Property subtype: Single Family Residence
Materials
- Stucco
- Foundation: Slab
Condition
- New construction: No
- Year built: 1999
Utilities & green energy
- Electric: Standard
- Sewer: Public Sewer
- Water: Public
- Utilities for property: Cable Connected, Natural Gas Connected, Phone Connected, See Remarks, Water Connected
Community & neighborhood
Community
- Community features: Suburban
Location
- Region: Corona
- Subdivision: Carlisle
HOA & financial
HOA
- Has HOA: Yes
- HOA fee: $80 monthly
- Amenities included: Picnic Area, Playground
- Association name: Mountain Gate
- Association phone: 714-285-2626
Other
Other facts
- Listing terms: Cash,Conventional,FHA,Submit,VA Loan
Price history
| Date | Event | Price |
|---|---|---|
| 6/11/2025 | Sold | $775,000-3%$399/sqft |
Source: | ||
| 5/23/2025 | Contingent | $799,000$412/sqft |
Source: | ||
| 5/13/2025 | Price change | $799,000-0.1%$412/sqft |
Source: | ||
| 4/22/2025 | Listed for sale | $800,000+55.9%$412/sqft |
Source: | ||
| 6/18/2019 | Sold | $513,000-0.8%$264/sqft |
Source: Public Record Report a problem | ||
Public tax history
| Year | Property taxes | Tax assessment |
|---|---|---|
| 2025 | $6,901 +3.2% | $572,257 +2% |
| 2024 | $6,689 +1.3% | $561,037 +2% |
| 2023 | $6,603 +1.7% | $550,037 +2% |
Find assessor info on the county website
Neighborhood: South Corona
Nearby schools
GreatSchools rating
- 8/10Dwight D. Eisenhower Elementary SchoolGrades: K-6Distance: 0.5 mi
- 6/10Citrus Hills Intermediate SchoolGrades: 7-8Distance: 0.3 mi
- 8/10Santiago High SchoolGrades: 9-12Distance: 1.7 mi
Schools provided by the listing agent
- High: Santiago
Source: CRMLS. This data may not be complete. We recommend contacting the local school district to confirm school assignments for this home.
Get a cash offer in 3 minutes
Find out how much your home could sell for in as little as 3 minutes with a no-obligation cash offer.
Estimated market value
$765,200

