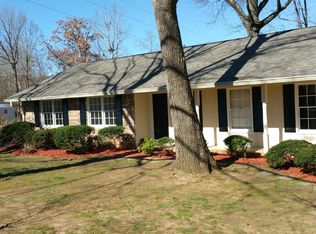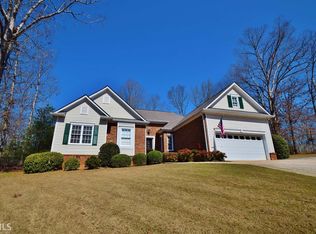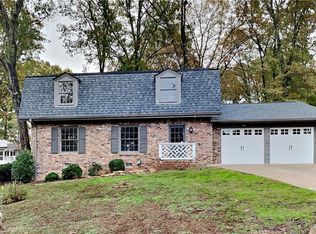Closed
$320,000
3378 Nancy Creek Rd, Gainesville, GA 30506
3beds
2,061sqft
Single Family Residence, Residential
Built in 1972
1.01 Acres Lot
$334,000 Zestimate®
$155/sqft
$2,791 Estimated rent
Home value
$334,000
$311,000 - $361,000
$2,791/mo
Zestimate® history
Loading...
Owner options
Explore your selling options
What's special
SO MUCH POTENTIAL - bring your imagination and make this sweet North Hall/Mt. Vernon Schools home yours! NEW ROOF, HVAC, WATER HEATER. This would be a great first-time home buyer home or investment property located in one of the most desirable school districts in the county! YOU will love the space this home has to offer. Large living room, separate dining room, eat in kitchen, cozy family room with fireplace and good size guest rooms. Large deck that runs along the back of the house - perfect for grilling & entertaining. Within walking distance to grocery & pharmacy, shopping, bakery, restaurant, and just across the street from Chattahoochee Country Club Golf course. 10 minutes to Historic Downtown Gainesville Square & 15 minutes to NE GA MED Center. Also would bee convenient to University of N GA in Dahlonega and 400N. THE SELLER HAS CUT OFF THE TIME LIMIT FOR OFFERS ON THIS HOME. THEY HAVE RECEIVED MULTIPLE OFFERS AND WILL SELECT AN OFFER BY SUNDAY AT NOON.
Zillow last checked: 8 hours ago
Listing updated: May 30, 2024 at 02:36am
Listing Provided by:
GINA B KENDRICK,
Berkshire Hathaway HomeServices Georgia Properties
Bought with:
Brandon Bell, 420110
NorthGroup Real Estate
Source: FMLS GA,MLS#: 7373506
Facts & features
Interior
Bedrooms & bathrooms
- Bedrooms: 3
- Bathrooms: 3
- Full bathrooms: 2
- 1/2 bathrooms: 1
Primary bedroom
- Features: Other
- Level: Other
Bedroom
- Features: Other
Primary bathroom
- Features: Double Vanity, Shower Only
Dining room
- Features: Separate Dining Room
Kitchen
- Features: Cabinets Stain, Eat-in Kitchen, Laminate Counters
Heating
- Central
Cooling
- Central Air
Appliances
- Included: Dishwasher, Electric Range, Microwave, Tankless Water Heater
- Laundry: In Hall, Main Level
Features
- Bookcases, Entrance Foyer, High Speed Internet
- Flooring: Carpet, Ceramic Tile, Laminate, Vinyl
- Windows: Storm Window(s)
- Basement: Crawl Space
- Number of fireplaces: 1
- Fireplace features: Great Room, Masonry
- Common walls with other units/homes: No Common Walls
Interior area
- Total structure area: 2,061
- Total interior livable area: 2,061 sqft
- Finished area above ground: 2,061
- Finished area below ground: 0
Property
Parking
- Total spaces: 2
- Parking features: Attached, Driveway, Garage, Garage Faces Side, Kitchen Level
- Attached garage spaces: 2
- Has uncovered spaces: Yes
Accessibility
- Accessibility features: None
Features
- Levels: Two
- Stories: 2
- Patio & porch: Patio
- Exterior features: Garden, No Dock
- Pool features: None
- Spa features: None
- Fencing: None
- Has view: Yes
- View description: Other
- Waterfront features: None
- Body of water: None
Lot
- Size: 1.01 Acres
- Dimensions: 269x258x228x137
- Features: Front Yard, Level, Sloped, Other
Details
- Additional structures: Shed(s)
- Parcel number: 10122 002001
- Other equipment: None
- Horse amenities: None
Construction
Type & style
- Home type: SingleFamily
- Architectural style: Bungalow,Craftsman
- Property subtype: Single Family Residence, Residential
Materials
- Brick, Brick 3 Sides, Vinyl Siding
- Foundation: Block
- Roof: Composition,Shingle
Condition
- Resale
- New construction: No
- Year built: 1972
Utilities & green energy
- Electric: Other
- Sewer: Septic Tank
- Water: Public
- Utilities for property: Cable Available, Electricity Available, Phone Available, Water Available
Green energy
- Energy efficient items: None
- Energy generation: None
Community & neighborhood
Security
- Security features: Smoke Detector(s)
Community
- Community features: Near Shopping
Location
- Region: Gainesville
- Subdivision: Fox Hollow
HOA & financial
HOA
- Has HOA: No
Other
Other facts
- Listing terms: Cash,Conventional,FHA
- Ownership: Fee Simple
- Road surface type: Asphalt
Price history
| Date | Event | Price |
|---|---|---|
| 5/22/2024 | Sold | $320,000+8.5%$155/sqft |
Source: | ||
| 5/4/2024 | Pending sale | $295,000$143/sqft |
Source: | ||
| 4/30/2024 | Contingent | $295,000$143/sqft |
Source: | ||
| 4/25/2024 | Listed for sale | $295,000+195.3%$143/sqft |
Source: | ||
| 3/29/2012 | Listing removed | $99,900$48/sqft |
Source: Keller Williams Realty #4257808 Report a problem | ||
Public tax history
| Year | Property taxes | Tax assessment |
|---|---|---|
| 2024 | $85 -1.5% | $93,960 +3.3% |
| 2023 | $86 -1.7% | $90,920 +7% |
| 2022 | $87 -33.5% | $84,960 +2.8% |
Find assessor info on the county website
Neighborhood: Lake District
Nearby schools
GreatSchools rating
- 9/10Mount Vernon Elementary SchoolGrades: PK-5Distance: 4.4 mi
- 6/10North Hall Middle SchoolGrades: 6-8Distance: 4.5 mi
- 7/10North Hall High SchoolGrades: 9-12Distance: 4.6 mi
Schools provided by the listing agent
- Elementary: Mount Vernon
- Middle: North Hall
- High: North Hall
Source: FMLS GA. This data may not be complete. We recommend contacting the local school district to confirm school assignments for this home.
Get a cash offer in 3 minutes
Find out how much your home could sell for in as little as 3 minutes with a no-obligation cash offer.
Estimated market value
$334,000
Get a cash offer in 3 minutes
Find out how much your home could sell for in as little as 3 minutes with a no-obligation cash offer.
Estimated market value
$334,000


