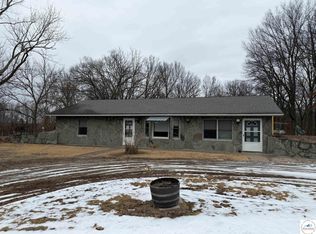Sold
Price Unknown
33775 Highway E, Green Ridge, MO 65332
3beds
1,306sqft
Single Family Residence
Built in 1925
23.22 Acres Lot
$403,500 Zestimate®
$--/sqft
$1,582 Estimated rent
Home value
$403,500
Estimated sales range
Not available
$1,582/mo
Zestimate® history
Loading...
Owner options
Explore your selling options
What's special
Here it is! Grandma and Grampa's farm! Just 10 minutes driving time to Sedalia. This 23-acre property has a 3 bed, 1 1/2 bath classic bungalow home that has been remodeled in the last 5 years, along with a vintage barn and several outbuilidings and small grain bins. If you need to store boats, ATV's and other assorted "TOYS", there is an 85'x50' shop that is partially climate controlled, with full concrete floor, and two automatic garage doors and includes an office. The acreage is a nice mix of woods and open grassland, BUT the most exciting part of this property is the 1,900 feet of Flat Creek frontage that borders the west side of the property. Along with that there is a primitive cabin that overlooks the creek that has a wood stove, generator and traditional outhouse. If you're looking for a home on a small number of acres, yet big enough to hunt on, look no further. And if you have kids or grandkids this property will get them off video games and out to nature. With a creek that will need to be explored along with trails to follow, camping trips to the cabin on the creek bank will be an everyday occurrence. Don't miss out on this unique opportunity to own a little outdoor retreat of your own!
Zillow last checked: 8 hours ago
Listing updated: June 13, 2025 at 01:48pm
Listed by:
Hansel Morris 660-525-4404,
Reece Nichols Golden Key Realty 660-438-7228
Bought with:
Rhonda Ahern, 2013037150
Premier Realty Group
Source: WCAR MO,MLS#: 100190
Facts & features
Interior
Bedrooms & bathrooms
- Bedrooms: 3
- Bathrooms: 2
- Full bathrooms: 1
- 1/2 bathrooms: 1
Kitchen
- Features: Cabinets Wood
Heating
- Forced Air, Electric, Propane
Cooling
- Central Air, Electric
Appliances
- Included: Dishwasher, Electric Oven/Range
- Laundry: Main Level
Features
- Flooring: Carpet, Laminate, Wood
- Windows: Aluminum Frames, Tilt-In
- Has basement: No
- Has fireplace: No
Interior area
- Total structure area: 1,306
- Total interior livable area: 1,306 sqft
- Finished area above ground: 1,306
Property
Parking
- Total spaces: 6
- Parking features: Detached
- Garage spaces: 6
Features
- Patio & porch: Covered
Lot
- Size: 23.22 Acres
Details
- Parcel number: 195015000005000
Construction
Type & style
- Home type: SingleFamily
- Architectural style: Cottage/Bungalow
- Property subtype: Single Family Residence
Materials
- Metal Siding
- Foundation: Concrete Perimeter
- Roof: Composition
Condition
- New construction: No
- Year built: 1925
Utilities & green energy
- Electric: Supplier: REC, 220 Volts in Laundry, 220 Volts
- Gas: Supplier: Ag Co-op, Propane Tank-Owned
- Sewer: Septic Tank
- Water: Well
Community & neighborhood
Location
- Region: Green Ridge
- Subdivision: See S, T, R
Other
Other facts
- Road surface type: Asphalt
Price history
| Date | Event | Price |
|---|---|---|
| 6/12/2025 | Sold | -- |
Source: | ||
| 5/11/2025 | Pending sale | $399,000$306/sqft |
Source: | ||
| 5/6/2025 | Listed for sale | $399,000$306/sqft |
Source: | ||
Public tax history
| Year | Property taxes | Tax assessment |
|---|---|---|
| 2024 | $687 +0.9% | $13,510 |
| 2023 | $680 +0.5% | $13,510 +1.3% |
| 2022 | $677 +0.4% | $13,340 |
Find assessor info on the county website
Neighborhood: 65332
Nearby schools
GreatSchools rating
- 7/10Green Ridge Elementary SchoolGrades: K-6Distance: 5 mi
- 5/10Green Ridge High SchoolGrades: 7-12Distance: 5 mi
Schools provided by the listing agent
- District: Green Ridge
Source: WCAR MO. This data may not be complete. We recommend contacting the local school district to confirm school assignments for this home.
