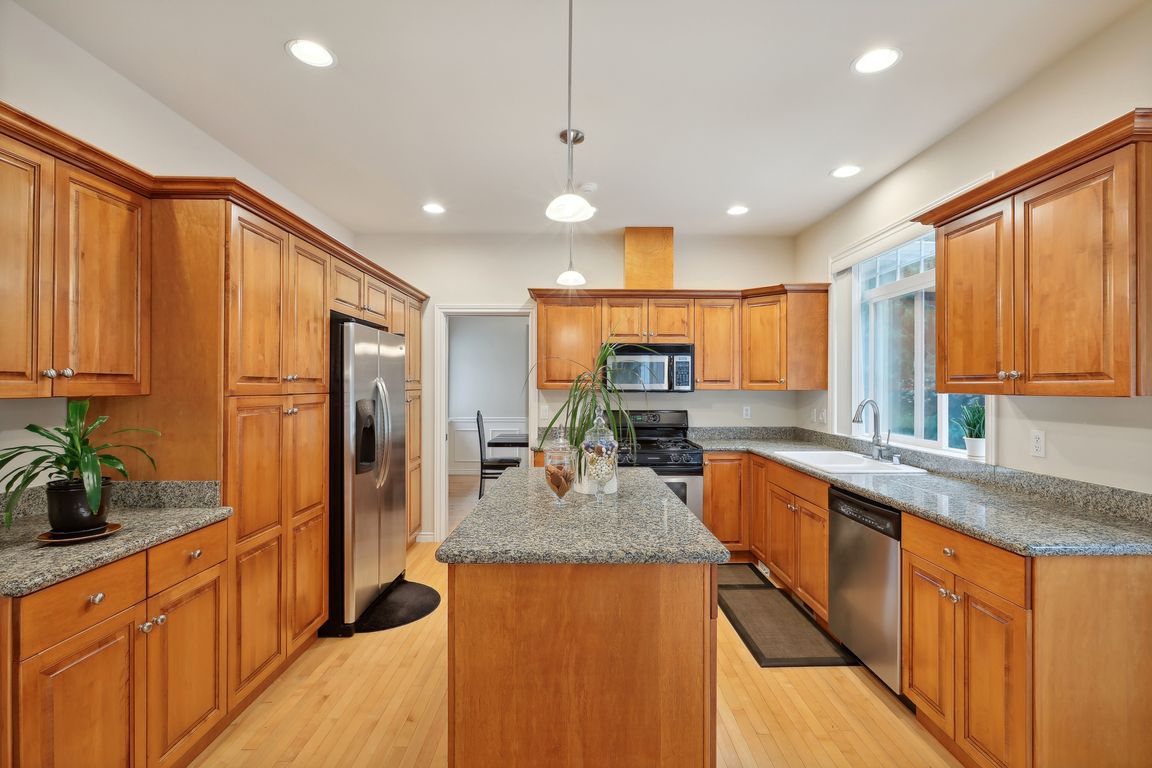
ActivePrice cut: $25K (6/26)
$1,174,000
5beds
3,392sqft
3377 Topaz Ct, Bellingham, WA 98226
5beds
3,392sqft
Single family residence
Built in 2003
0.51 Acres
2 Attached garage spaces
$346 price/sqft
$10 monthly HOA fee
What's special
Bordering lake whatcomRelaxing backyard oasisSpacious kitchenPrivate yardSpacious rec roomTons of natural lightDaylight basement
Stunning Private Paradise, 5-bed, 3.5-bath gem! Friendly neighborhood, 1/2 acre lot, situated at the end of a cul-de-sac bordering Lake Whatcom, just 10 mins to Barkley Village! Flowing floor plan w/tons of natural light. Luxurious primary suite, charming living room w/vaulted ceilings, formal dining room, spacious kitchen w/ large granite counters, ...
- 404 days
- on Zillow |
- 646 |
- 24 |
Source: NWMLS,MLS#: 2255285
Travel times
Kitchen
Living Room
Primary Bedroom
Dining Room
Living Room
Zillow last checked: 7 hours ago
Listing updated: July 17, 2025 at 11:51am
Listed by:
Nick Berard,
Keller Williams Western Realty
Source: NWMLS,MLS#: 2255285
Facts & features
Interior
Bedrooms & bathrooms
- Bedrooms: 5
- Bathrooms: 4
- Full bathrooms: 3
- 1/2 bathrooms: 1
- Main level bathrooms: 1
Bedroom
- Level: Lower
Bedroom
- Level: Lower
Bathroom full
- Level: Lower
Other
- Level: Main
Dining room
- Level: Main
Entry hall
- Level: Main
Family room
- Level: Main
Kitchen with eating space
- Level: Main
Living room
- Level: Main
Rec room
- Level: Lower
Utility room
- Level: Main
Heating
- Fireplace, Forced Air, Electric, Natural Gas
Cooling
- None
Appliances
- Included: Dishwasher(s), Disposal, Double Oven, Dryer(s), Microwave(s), Stove(s)/Range(s), Washer(s), Garbage Disposal, Water Heater: Gas, Water Heater Location: Garage
Features
- Bath Off Primary, Central Vacuum, Ceiling Fan(s), Dining Room, Walk-In Pantry
- Flooring: Ceramic Tile, Granite, Hardwood, Carpet
- Windows: Double Pane/Storm Window
- Basement: Daylight,Finished
- Number of fireplaces: 4
- Fireplace features: Gas, Lower Level: 1, Main Level: 1, Upper Level: 2, Fireplace
Interior area
- Total structure area: 3,392
- Total interior livable area: 3,392 sqft
Video & virtual tour
Property
Parking
- Total spaces: 2
- Parking features: Attached Garage
- Attached garage spaces: 2
Features
- Levels: Two
- Stories: 2
- Entry location: Main
- Patio & porch: Bath Off Primary, Built-In Vacuum, Ceiling Fan(s), Double Pane/Storm Window, Dining Room, Fireplace, Fireplace (Primary Bedroom), Jetted Tub, Security System, Vaulted Ceiling(s), Walk-In Pantry, Water Heater
- Spa features: Bath
- Has view: Yes
- View description: Partial, Territorial
Lot
- Size: 0.51 Acres
- Features: Cul-De-Sac, Sidewalk, Cabana/Gazebo, Cable TV, Deck, Gas Available, High Speed Internet, Patio
- Topography: Partial Slope
- Residential vegetation: Fruit Trees
Details
- Parcel number: 3803242581170000
- Special conditions: Standard
Construction
Type & style
- Home type: SingleFamily
- Property subtype: Single Family Residence
Materials
- Cement Planked, Stone, Cement Plank
- Foundation: Slab
- Roof: Composition
Condition
- Year built: 2003
Utilities & green energy
- Electric: Company: PSE
- Sewer: Sewer Connected, Company: District #10
- Water: Public, Company: District #10
- Utilities for property: Xfinity, Xfinity
Community & HOA
Community
- Security: Security System
- Subdivision: Bellingham
HOA
- HOA fee: $10 monthly
- HOA phone: 360-325-5348
Location
- Region: Bellingham
Financial & listing details
- Price per square foot: $346/sqft
- Tax assessed value: $1,135,095
- Annual tax amount: $9,702
- Date on market: 5/17/2024
- Listing terms: Cash Out,Conventional
- Inclusions: Dishwasher(s), Double Oven, Dryer(s), Garbage Disposal, Microwave(s), Stove(s)/Range(s), Washer(s)
- Cumulative days on market: 440 days