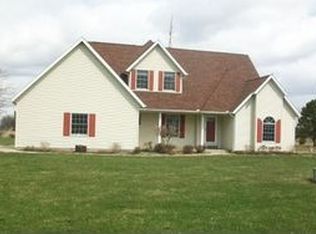Sold for $341,000 on 05/28/24
$341,000
3377 Searfoss Rd, Columbus Grove, OH 45830
3beds
2,393sqft
Single Family Residence
Built in 1977
1.09 Acres Lot
$1,572,300 Zestimate®
$142/sqft
$1,957 Estimated rent
Home value
$1,572,300
$1.18M - $2.11M
$1,957/mo
Zestimate® history
Loading...
Owner options
Explore your selling options
What's special
Beautiful spacious brick ranch with many updates. This home offers 3 bedrooms and 2 full bath and an abundance of storage. Take your pick places to entertain. The Living room with cozy fireplace, sunroom with a view, family room perfect for your football parties or the gorgeous back deck with pergola. The possibilities are endless here. New roof in 2017, furnace 2021,sump 2024 kitchen appliances and bathroom have been updated in the last 10 years as well. This home has so much to offer and is ready for YOU!
Zillow last checked: 8 hours ago
Listing updated: October 14, 2025 at 12:14am
Listed by:
Brittany Knippen 567-674-6874,
Key Realty
Bought with:
NORIS Member NON
NON MLS MEMBER
Source: NORIS,MLS#: 6114511
Facts & features
Interior
Bedrooms & bathrooms
- Bedrooms: 3
- Bathrooms: 2
- Full bathrooms: 2
Primary bedroom
- Level: Main
- Dimensions: 11 x 10
Bedroom 2
- Level: Main
- Dimensions: 11 x 9
Bedroom 3
- Level: Main
- Dimensions: 11 x 9
Dining room
- Level: Main
- Dimensions: 14 x 13
Family room
- Level: Main
- Dimensions: 19 x 20
Kitchen
- Level: Main
- Dimensions: 15 x 13
Living room
- Level: Main
- Dimensions: 16 x 13
Sun room
- Level: Main
- Dimensions: 10 x 9
Heating
- Forced Air, Natural Gas
Cooling
- Attic Fan, Central Air
Appliances
- Included: Dishwasher, Microwave, Water Heater, Dryer, Refrigerator, Washer
- Laundry: Main Level
Features
- Primary Bathroom
- Has fireplace: Yes
- Fireplace features: Gas
Interior area
- Total structure area: 2,393
- Total interior livable area: 2,393 sqft
Property
Parking
- Total spaces: 2
- Parking features: Asphalt, Attached Garage, Driveway, Side By Side, Storage
- Garage spaces: 2
- Has uncovered spaces: Yes
Features
- Patio & porch: Patio, Deck
Lot
- Size: 1.09 Acres
- Dimensions: 47,480
Details
- Additional structures: Barn(s), Pole Barn
- Parcel number: 27030003010.000
- Zoning: res
- Other equipment: DC Well Pump
Construction
Type & style
- Home type: SingleFamily
- Architectural style: Traditional
- Property subtype: Single Family Residence
Materials
- Brick
- Foundation: Crawl Space
- Roof: Shingle
Condition
- Year built: 1977
Utilities & green energy
- Sewer: Septic Tank
- Water: Private
Community & neighborhood
Location
- Region: Columbus Grove
- Subdivision: None
Other
Other facts
- Listing terms: Cash,Conventional,FHA,VA Loan
Price history
| Date | Event | Price |
|---|---|---|
| 5/29/2024 | Pending sale | $325,000-4.7%$136/sqft |
Source: NORIS #6114511 Report a problem | ||
| 5/28/2024 | Sold | $341,000+4.9%$142/sqft |
Source: NORIS #6114511 Report a problem | ||
| 4/30/2024 | Contingent | $325,000$136/sqft |
Source: NORIS #6114511 Report a problem | ||
| 4/27/2024 | Listed for sale | $325,000+71.1%$136/sqft |
Source: NORIS #6114511 Report a problem | ||
| 6/26/2009 | Sold | $190,000$79/sqft |
Source: Public Record Report a problem | ||
Public tax history
| Year | Property taxes | Tax assessment |
|---|---|---|
| 2024 | $2,905 +12.3% | $95,940 +22% |
| 2023 | $2,586 -4.7% | $78,620 |
| 2022 | $2,714 -2% | $78,620 |
Find assessor info on the county website
Neighborhood: 45830
Nearby schools
GreatSchools rating
- 7/10Columbus Grove Elementary SchoolGrades: K-4Distance: 2.3 mi
- 8/10Columbus Grove Middle SchoolGrades: 5-8Distance: 2.3 mi
- 7/10Columbus Grove High SchoolGrades: 9-12Distance: 2.3 mi
Schools provided by the listing agent
- Elementary: Columbus Grove
- High: Columbus Grove
Source: NORIS. This data may not be complete. We recommend contacting the local school district to confirm school assignments for this home.

Get pre-qualified for a loan
At Zillow Home Loans, we can pre-qualify you in as little as 5 minutes with no impact to your credit score.An equal housing lender. NMLS #10287.
