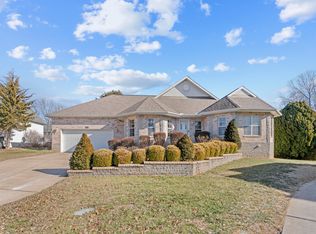Closed
Price Unknown
3377 S Victoria Court, Springfield, MO 65809
4beds
2,887sqft
Single Family Residence
Built in 2008
0.25 Acres Lot
$-- Zestimate®
$--/sqft
$2,755 Estimated rent
Home value
Not available
Estimated sales range
Not available
$2,755/mo
Zestimate® history
Loading...
Owner options
Explore your selling options
What's special
Stunning custom brick home in Bridgeton Estates! This southeast Springfield home is situated on a quiet cul-de-sac in Glendale Schools and features 4 beds, 3.5 baths, and a 3-car garage. NEW roof being installed September 2024. Inside, discover a formal living room with tall ceilings, hardwood floors, and access to the newly expanded back deck. The kitchen features a large island with barstool seating, walk-in pantry, freshly painted cabinets, new subway tile backsplash, apron front sink, light fixtures, granite counters, dishwasher + gas range, and an attached dining/hearth room with brick fireplace. The primary suite offers abundant natural light, vaulted ceilings, dual sink vanity, and walk-in tiled shower. 2 more bedrooms share a jack-n-jill bathroom. The main floor is completed by a laundry room and powder room. Upstairs, discover a 2nd living room, bedroom, and full bathroom. Outside, you will love the stained back deck that overlooks the privacy fenced backyard. Sellers have added outdoor tv wiring as a modern convenience and new exterior lighting. Other updates include: all new carpet in downstairs bedrooms and new furnace 2020. Quick access to Highway 65, AMC, and many local restaurants. This is a must-see home!
Zillow last checked: 8 hours ago
Listing updated: January 22, 2026 at 11:59am
Listed by:
Adam Graddy 417-501-5091,
Keller Williams
Bought with:
Iurii Zubko, 1962714
Alpha Realty MO, LLC
Source: SOMOMLS,MLS#: 60278533
Facts & features
Interior
Bedrooms & bathrooms
- Bedrooms: 4
- Bathrooms: 4
- Full bathrooms: 3
- 1/2 bathrooms: 1
Heating
- Forced Air, Natural Gas
Cooling
- Central Air, Ceiling Fan(s)
Appliances
- Included: Dishwasher, Gas Water Heater, Free-Standing Gas Oven, Microwave, Disposal
- Laundry: Main Level, W/D Hookup
Features
- Granite Counters, Vaulted Ceiling(s), Tray Ceiling(s), Walk-In Closet(s), Walk-in Shower, High Speed Internet
- Flooring: Carpet, Tile, Hardwood
- Windows: Double Pane Windows
- Has basement: No
- Has fireplace: Yes
- Fireplace features: Brick, Wood Burning
Interior area
- Total structure area: 2,887
- Total interior livable area: 2,887 sqft
- Finished area above ground: 2,887
- Finished area below ground: 0
Property
Parking
- Total spaces: 3
- Parking features: Driveway, Paved, Garage Faces Front
- Attached garage spaces: 3
- Has uncovered spaces: Yes
Features
- Levels: One and One Half
- Stories: 2
- Patio & porch: Covered, Deck
- Exterior features: Rain Gutters
- Has spa: Yes
- Spa features: Bath
- Fencing: Privacy,Full,Wood
Lot
- Size: 0.25 Acres
- Features: Cul-De-Sac
Details
- Parcel number: 1903301193
Construction
Type & style
- Home type: SingleFamily
- Architectural style: Traditional
- Property subtype: Single Family Residence
Materials
- Wood Siding, Stone, Brick
- Roof: Composition
Condition
- Year built: 2008
Utilities & green energy
- Sewer: Public Sewer
- Water: Public
- Utilities for property: Cable Available
Community & neighborhood
Security
- Security features: Smoke Detector(s), Carbon Monoxide Detector(s)
Location
- Region: Springfield
- Subdivision: Bridgeton Est
Other
Other facts
- Listing terms: Cash,VA Loan,FHA,Conventional
Price history
| Date | Event | Price |
|---|---|---|
| 11/12/2024 | Sold | -- |
Source: | ||
| 9/28/2024 | Pending sale | $460,000$159/sqft |
Source: | ||
| 9/24/2024 | Listed for sale | $460,000+48.4%$159/sqft |
Source: | ||
| 9/15/2017 | Sold | -- |
Source: Agent Provided Report a problem | ||
| 7/28/2017 | Pending sale | $309,900$107/sqft |
Source: Assist 2 Sell #60083873 Report a problem | ||
Public tax history
| Year | Property taxes | Tax assessment |
|---|---|---|
| 2025 | $4,109 +3.4% | $79,270 +11% |
| 2024 | $3,975 +5.3% | $71,400 |
| 2023 | $3,775 +11.2% | $71,400 +14.2% |
Find assessor info on the county website
Neighborhood: 65809
Nearby schools
GreatSchools rating
- 10/10Sequiota Elementary SchoolGrades: K-5Distance: 0.6 mi
- 6/10Pershing Middle SchoolGrades: 6-8Distance: 2.1 mi
- 8/10Glendale High SchoolGrades: 9-12Distance: 1 mi
Schools provided by the listing agent
- Elementary: SGF-Sequiota
- Middle: SGF-Pershing
- High: SGF-Glendale
Source: SOMOMLS. This data may not be complete. We recommend contacting the local school district to confirm school assignments for this home.
