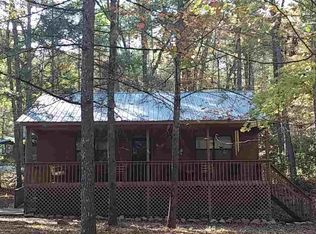Spacious 2 Bedroom, 2 Bath on three acres (Parcels 17.61, 17.62 and 17.65), situated within a quiet cabin community. Kitchen and Living room offer an open concept layout with vaulted ceilings and a beautiful gas fireplace. Main suite can accommodate a king sized bed or larger and still offer plenty of room for additional furniture. Both bathrooms offer tons of space and storage, with laundry hookups in the guest bath for convenience. Handicap Accessible ramp at the back deck provides easy access into the kitchen, and all rooms provide adequate space for maneuvering a chair or scooter. Kitchen is equipped with numerous lower cabinets for ease of use and both bathrooms still offer accessibility. The property features a carport for two vehicles and a single car garage. Home is being sold As-Is and seller is providing a 1 Year Home Warranty.
This property is off market, which means it's not currently listed for sale or rent on Zillow. This may be different from what's available on other websites or public sources.
