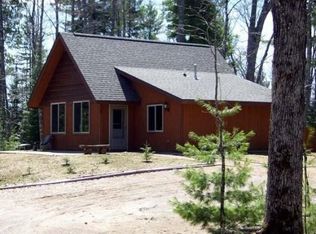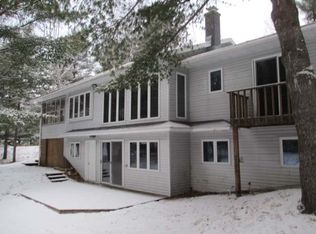Sold for $525,000 on 12/05/25
$525,000
3377 Old 26 Rd, Conover, WI 54519
4beds
3,081sqft
Single Family Residence
Built in ----
8.4 Acres Lot
$526,800 Zestimate®
$170/sqft
$2,398 Estimated rent
Home value
$526,800
Estimated sales range
Not available
$2,398/mo
Zestimate® history
Loading...
Owner options
Explore your selling options
What's special
Mint condition 4 bedroom, 3 bath home nestled on 8 acres in a private picturesque setting in the Town of Conover. Highlights of this home include a spacious kitchen with custom maple cabinets with a cherry finish, solid surface countertops, SS appliances and living room with wood burning fireplace. The window system with it's Southern exposure provides a generous amount of natural light. Primary bedroom with oversized walk-in wardrobe room and laundry room on main floor. Finished lower level walk out with a family room, bedroom room, full bathroom and bonus rooms. Newer composite wrap around deck. Superior mechanical systems. 4 car detached garage. All of this in the heart of one of Northern Wisconsin's premier 4 season recreation areas with some of the Midwest's finest snowmobile trail systems and a multitude of Vilas County's most coveted trophy fishing and full rec lakes. This is truly a must see property.
Zillow last checked: 8 hours ago
Listing updated: December 05, 2025 at 07:39am
Listed by:
THE MERZ AND GOLDSWORTHY TEAM 715-617-2016,
RE/MAX PROPERTY PROS
Bought with:
JOHN & DIANE MISINA, 44315 - 90
ELIASON REALTY - EAGLE RIVER
Source: GNMLS,MLS#: 211720
Facts & features
Interior
Bedrooms & bathrooms
- Bedrooms: 4
- Bathrooms: 3
- Full bathrooms: 3
Bedroom
- Level: Basement
- Dimensions: 16'5x11
Bedroom
- Level: First
- Dimensions: 10'11x10'8
Bedroom
- Level: First
- Dimensions: 10'11x10'10
Bedroom
- Level: First
- Dimensions: 11'7x15
Bathroom
- Level: First
Bathroom
- Level: Basement
Bathroom
- Level: First
Bonus room
- Level: Basement
- Dimensions: 12'3x14'11
Bonus room
- Level: Basement
- Dimensions: 17'4x14'2
Family room
- Level: Basement
- Dimensions: 15x36'2
Kitchen
- Level: First
- Dimensions: 21'9x17
Laundry
- Level: First
- Dimensions: 10x10'7
Living room
- Level: First
- Dimensions: 14'10x21'4
Office
- Level: Basement
- Dimensions: 6'11x9'4
Utility room
- Level: Basement
- Dimensions: 9'9x25'4
Heating
- Hot Water, Propane, Outdoor Furnace, Radiant Floor, Wood
Cooling
- Central Air
Appliances
- Included: Dryer, Dishwasher, Microwave, Propane Water Heater, Range, Refrigerator, Washer
- Laundry: Main Level
Features
- Ceiling Fan(s), Main Level Primary, Walk-In Closet(s)
- Flooring: Carpet, Tile, Wood
- Basement: Exterior Entry,Egress Windows,Full,Interior Entry
- Number of fireplaces: 1
- Fireplace features: Wood Burning
Interior area
- Total structure area: 3,081
- Total interior livable area: 3,081 sqft
- Finished area above ground: 1,880
- Finished area below ground: 1,201
Property
Parking
- Parking features: Four Car Garage, Four or more Spaces, Driveway
- Has garage: Yes
- Has uncovered spaces: Yes
Features
- Patio & porch: Deck, Open
- Frontage length: 0,0
Lot
- Size: 8.40 Acres
- Features: Private, Secluded, Wooded
Details
- Parcel number: 81420
- Zoning description: All Purpose
Construction
Type & style
- Home type: SingleFamily
- Property subtype: Single Family Residence
Materials
- Frame, Wood Siding
- Foundation: Poured
- Roof: Composition,Shingle
Utilities & green energy
- Sewer: Conventional Sewer
- Water: Drilled Well
Community & neighborhood
Location
- Region: Conover
Other
Other facts
- Ownership: Fee Simple
Price history
| Date | Event | Price |
|---|---|---|
| 12/5/2025 | Sold | $525,000-4.5%$170/sqft |
Source: | ||
| 10/21/2025 | Contingent | $549,900$178/sqft |
Source: | ||
| 9/10/2025 | Price change | $549,900-4.4%$178/sqft |
Source: | ||
| 6/18/2025 | Price change | $575,000-3.4%$187/sqft |
Source: | ||
| 5/2/2025 | Listed for sale | $595,000$193/sqft |
Source: | ||
Public tax history
| Year | Property taxes | Tax assessment |
|---|---|---|
| 2024 | $2,430 -3.9% | $310,600 |
| 2023 | $2,528 -5% | $310,600 |
| 2022 | $2,661 -5.4% | $310,600 +11.2% |
Find assessor info on the county website
Neighborhood: 54519
Nearby schools
GreatSchools rating
- 8/10Northland Pines Elementary-Land O LakesGrades: PK-4Distance: 10.3 mi
- 5/10Northland Pines Middle SchoolGrades: 7-8Distance: 5.2 mi
- 8/10Northland Pines High SchoolGrades: 9-12Distance: 5.2 mi
Schools provided by the listing agent
- Elementary: VI Northland Pines-ER
- Middle: VI Northland Pines
- High: VI Northland Pines
Source: GNMLS. This data may not be complete. We recommend contacting the local school district to confirm school assignments for this home.

Get pre-qualified for a loan
At Zillow Home Loans, we can pre-qualify you in as little as 5 minutes with no impact to your credit score.An equal housing lender. NMLS #10287.

