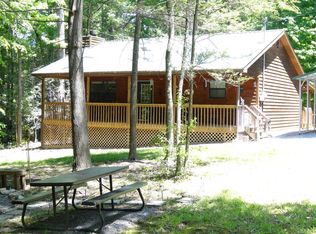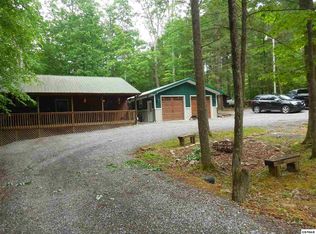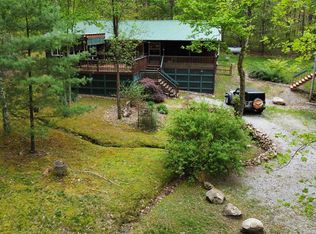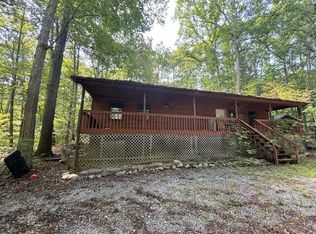Sold for $470,600
$470,600
3377 Laurel Wood Rd, Cosby, TN 37722
2beds
2,040sqft
Single Family Residence, Cabin, Residential
Built in 2001
1 Acres Lot
$471,100 Zestimate®
$231/sqft
$3,780 Estimated rent
Home value
$471,100
$443,000 - $499,000
$3,780/mo
Zestimate® history
Loading...
Owner options
Explore your selling options
What's special
**Dream Cabin in the Heart of the Smokies** Nestled on a serene, wooded lot, this enchanting cabin offers a unique blend of tranquility and adventure, making it perfect for both nature lovers and those seeking a profitable investment opportunity. Spanning 2,040 square feet of thoughtfully designed living space, the cabin's main level offers a furnished bedroom and a full bath, along with an additional room that includes a set of bunk beds, perfect for the kids. The heart of the home features an updated kitchen with a gas range that opens seamlessly into the living area with vaulted ceilings, creating an inviting atmosphere for entertaining or quiet evenings by the fireplace. Wide plank hardwood floors throughout add to the rustic charm. The upstairs loft hosts a king size bed, another full bathroom and a sitting area, perfect for a small office space or reading nook. The lower level includes two bedrooms, a full bath, a recreational room and large laundry room, adding functionality and extra space for hobbies or storage. The property's allure extends beyond its interior, offering a screened porch where one can enjoy the soothing sounds of nature and perhaps catch a glimpse of wildlife that frequents the area. The storage shed in the backyard is perfect for lawn equipment. Whether you're looking for a primary residence or an investment property with proven appeal, this turnkey cabin in the Smoky Mountains is waiting to welcome you home.
Zillow last checked: 8 hours ago
Listing updated: August 28, 2024 at 01:10am
Listed by:
Michelle Corley 615-330-5327,
Keller Williams Signature
Bought with:
Non Member
Non Member - Sales
Source: Lakeway Area AOR,MLS#: 702920
Facts & features
Interior
Bedrooms & bathrooms
- Bedrooms: 2
- Bathrooms: 3
- Full bathrooms: 3
- Main level bathrooms: 1
- Main level bedrooms: 1
Heating
- Central, Fireplace(s), Heat Pump, Propane
Cooling
- Central Air
Appliances
- Included: Dishwasher, Disposal, Dryer, Gas Range, Gas Water Heater, Microwave, Range Hood, Refrigerator, Washer
- Laundry: In Basement, Inside, Laundry Room, Lower Level
Features
- High Ceilings, High Speed Internet, Natural Woodwork, Soaking Tub, Storage, Wired for Data
- Flooring: Tile, Wood
- Basement: Block,Daylight,Exterior Entry,Finished,Full,Interior Entry,Walk-Out Access
- Number of fireplaces: 2
- Fireplace features: Basement, Family Room, Metal
Interior area
- Total structure area: 2,040
- Total interior livable area: 2,040 sqft
- Finished area above ground: 2,040
- Finished area below ground: 0
Property
Parking
- Total spaces: 2
- Parking features: Carport
- Carport spaces: 2
Features
- Levels: Two
- Stories: 2
- Patio & porch: Covered, Deck, Front Porch, Porch, Screened
- Exterior features: Fire Pit, Lighting, Storage
- Fencing: Chain Link
Lot
- Size: 1 Acres
- Dimensions: 43,560
- Features: Level, Private, Secluded, Wooded
Details
- Additional structures: Shed(s), Storage
- Parcel number: 111
Construction
Type & style
- Home type: SingleFamily
- Architectural style: Log
- Property subtype: Single Family Residence, Cabin, Residential
Materials
- Block, Log, Stone
- Foundation: Block, Slab
Condition
- New construction: No
- Year built: 2001
Utilities & green energy
- Sewer: Septic Tank
- Utilities for property: Cable Available, Cable Connected, Electricity Connected, Propane, Water Available, Water Connected, DSL Internet
Community & neighborhood
Location
- Region: Cosby
Other
Other facts
- Road surface type: Paved
Price history
| Date | Event | Price |
|---|---|---|
| 4/30/2024 | Sold | $470,600-3.8%$231/sqft |
Source: | ||
| 4/12/2024 | Pending sale | $489,000$240/sqft |
Source: | ||
| 3/8/2024 | Listed for sale | $489,000+22.3%$240/sqft |
Source: | ||
| 8/27/2021 | Sold | $400,000-3.6%$196/sqft |
Source: | ||
| 7/20/2021 | Pending sale | $415,000$203/sqft |
Source: Lakeway Area AOR #602730 Report a problem | ||
Public tax history
| Year | Property taxes | Tax assessment |
|---|---|---|
| 2025 | $991 -13.8% | $66,125 +47.2% |
| 2024 | $1,150 | $44,925 |
| 2023 | $1,150 -0.2% | $44,925 |
Find assessor info on the county website
Neighborhood: 37722
Nearby schools
GreatSchools rating
- 6/10Cosby Elementary SchoolGrades: K-8Distance: 0.9 mi
- 3/10Cosby High SchoolGrades: 9-12Distance: 0.9 mi
- NACocke Co Adult High SchoolGrades: 9-12Distance: 9.4 mi
Schools provided by the listing agent
- Elementary: Clinch K-12
- Middle: Cosby (K-12)
- High: Cosby (K-12)
Source: Lakeway Area AOR. This data may not be complete. We recommend contacting the local school district to confirm school assignments for this home.
Get pre-qualified for a loan
At Zillow Home Loans, we can pre-qualify you in as little as 5 minutes with no impact to your credit score.An equal housing lender. NMLS #10287.



