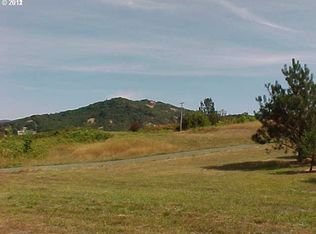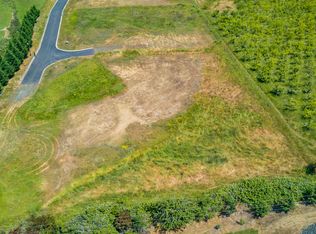Sold
$689,000
3377 Del Rio Rd, Roseburg, OR 97471
4beds
2,654sqft
Residential, Single Family Residence
Built in 2004
2.01 Acres Lot
$726,700 Zestimate®
$260/sqft
$2,664 Estimated rent
Home value
$726,700
$683,000 - $785,000
$2,664/mo
Zestimate® history
Loading...
Owner options
Explore your selling options
What's special
MUST SEE PROPERTY overlooking restful hill-scapes, distant mountains, abundant wildlife and famed North Umpqua River. World class salmon & steelhead fishing at your disposal. Only 1,600 ft from Hestness Park and Boat Launch. Nestled on two acres of land this move-in-ready home has been lovingly maintained. The driveway guides you through an Asian Pear Orchard. Awaiting you above is luxury living. Open floor plan, 10 ft ceilings and gratuitous architectural details such as arches, tray ceilings, custom built-in cabinets, and grottos. An abundance of windows draw light even on the cloudiest of days and open to panoramic views of the geese as they fly in formation along the rivers path. Outside you'll be spoiled with an expansive decorative stamped concrete patio that spans the entire length of the home and continues across the garage. So much space for social gatherings and BBQs or simply enjoy sipping your coffee, tea or wine while taking in the views. On the practical side you'll enjoy surround sound, on-demand hot water, security system with remote monitoring and walk in pantry. In addition, the kitchen and laundry room include both gas and electric service for appliances. A comprehensive solar panel system is hidden from view and greatly offsets your electric bills. Spacious 450+ sf Bonus Room above the garage with separate climate-controls is perfect for your home office, gym, game room, man cave, bedroom or whatever your needs desire. Oversized three-car garage and workshop afford all the space you need while electrical connections for RV & emergency power are readily accessible. Exercise your green thumb in the deer fenced garden or tinker around in the garden shed. Schedule your private tour of this HOA free paradise today.
Zillow last checked: 8 hours ago
Listing updated: May 01, 2024 at 09:52am
Listed by:
Craig Warmouth 541-430-6324,
Berkshire Hathaway HomeServices Real Estate Professionals
Bought with:
Jesse Long
Tim Duncan Real Estate
Source: RMLS (OR),MLS#: 24525762
Facts & features
Interior
Bedrooms & bathrooms
- Bedrooms: 4
- Bathrooms: 3
- Full bathrooms: 2
- Partial bathrooms: 1
- Main level bathrooms: 3
Primary bedroom
- Level: Main
Heating
- Forced Air
Cooling
- Heat Pump
Appliances
- Included: Dishwasher, Disposal, Free-Standing Range, Free-Standing Refrigerator, Microwave, Gas Water Heater, Recirculating Water Heater
- Laundry: Laundry Room
Features
- High Ceilings, Sound System
- Windows: Vinyl Frames
- Basement: None
- Number of fireplaces: 1
- Fireplace features: Gas
Interior area
- Total structure area: 2,654
- Total interior livable area: 2,654 sqft
Property
Parking
- Total spaces: 3
- Parking features: Attached, Extra Deep Garage
- Attached garage spaces: 3
Features
- Levels: One
- Stories: 1
- Patio & porch: Covered Patio
- Exterior features: Yard
- Has view: Yes
- View description: River, Valley
- Has water view: Yes
- Water view: River
Lot
- Size: 2.01 Acres
- Features: Sprinkler, Acres 1 to 3
Details
- Additional structures: ToolShed
- Parcel number: R51596
- Zoning: RR
Construction
Type & style
- Home type: SingleFamily
- Property subtype: Residential, Single Family Residence
Materials
- Cement Siding, Lap Siding
- Foundation: Slab
- Roof: Composition
Condition
- Updated/Remodeled
- New construction: No
- Year built: 2004
Utilities & green energy
- Gas: Gas
- Sewer: Septic Tank
- Water: Public
- Utilities for property: DSL
Community & neighborhood
Location
- Region: Roseburg
Other
Other facts
- Listing terms: Cash,Conventional,VA Loan
- Road surface type: Paved
Price history
| Date | Event | Price |
|---|---|---|
| 5/1/2024 | Sold | $689,000$260/sqft |
Source: | ||
| 3/30/2024 | Pending sale | $689,000$260/sqft |
Source: | ||
| 3/28/2024 | Listed for sale | $689,000+37.8%$260/sqft |
Source: | ||
| 7/3/2019 | Sold | $500,000+0%$188/sqft |
Source: | ||
| 5/31/2019 | Pending sale | $499,900$188/sqft |
Source: Berkshire Hathaway HomeServices Real Estate Professionals #19108158 Report a problem | ||
Public tax history
| Year | Property taxes | Tax assessment |
|---|---|---|
| 2024 | $4,603 +3% | $484,952 +3% |
| 2023 | $4,471 +3% | $470,828 +3% |
| 2022 | $4,343 +7.4% | $457,115 +7.5% |
Find assessor info on the county website
Neighborhood: 97471
Nearby schools
GreatSchools rating
- 9/10Melrose Elementary SchoolGrades: K-5Distance: 4 mi
- 6/10John C Fremont Middle SchoolGrades: 6-8Distance: 5.5 mi
- 5/10Roseburg High SchoolGrades: 9-12Distance: 5.5 mi
Schools provided by the listing agent
- Elementary: Melrose
- Middle: Fremont
- High: Roseburg
Source: RMLS (OR). This data may not be complete. We recommend contacting the local school district to confirm school assignments for this home.

Get pre-qualified for a loan
At Zillow Home Loans, we can pre-qualify you in as little as 5 minutes with no impact to your credit score.An equal housing lender. NMLS #10287.

