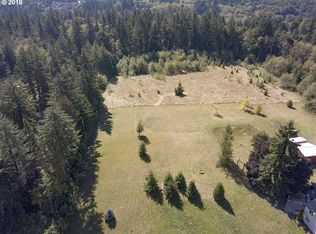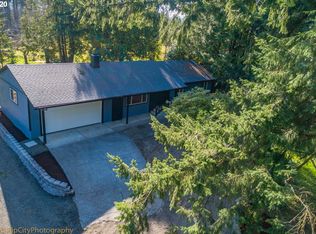Country living!!! This 3 bedroom 2 bathroom home sits on 1.55 acres in Deer Island! Very nicely updated including spacious bedrooms, open kitchen concept, office, freshly remodeled bathrooms, and utility/storage room. Enjoy the outdoor deck, large yard, chicken coop, and 24x24 shop with 220v electricity! Call today to make it yours!!!
This property is off market, which means it's not currently listed for sale or rent on Zillow. This may be different from what's available on other websites or public sources.

