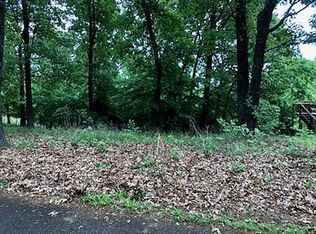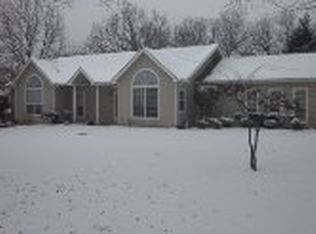Sold for $480,000
$480,000
33764 S 4505th Rd, Afton, OK 74331
3beds
2,459sqft
Single Family Residence
Built in 1998
1.06 Acres Lot
$507,800 Zestimate®
$195/sqft
$1,875 Estimated rent
Home value
$507,800
$477,000 - $543,000
$1,875/mo
Zestimate® history
Loading...
Owner options
Explore your selling options
What's special
Lovely three bedroom, two bath, Ranch home located just 5 minutes east of Ketchum offers a beautiful lakeview of Duck Creek, situated on just over an acre partially fenced with black wrought iron, large deck with hot tub, overlooking backyard and view of Grand, new roof, mostly brick and then vinyl siding, new detached 24 x 30 drive-through garage with 50 AMP power outlets for RV and corner lot with lots of room to roam. This home has two living areas with kitchen open to dining room and great room that includes a Hearthstone Soap Stone wood burning stove that heats almost the entire house, homes comes completely furnished with TV’s included, oversized attached garage and driveway has pickleball court, nets and polls included. You are three minutes to
Arrowhead south and very close to other marinas!
Zillow last checked: 8 hours ago
Listing updated: June 05, 2023 at 12:18pm
Listed by:
Diana Patterson 918-629-3717,
McGraw, REALTORS
Bought with:
Non MLS Associate
Non MLS Office
Source: MLS Technology, Inc.,MLS#: 2314508 Originating MLS: MLS Technology
Originating MLS: MLS Technology
Facts & features
Interior
Bedrooms & bathrooms
- Bedrooms: 3
- Bathrooms: 2
- Full bathrooms: 2
Primary bedroom
- Description: Master Bedroom,Private Bath,Walk-in Closet
- Level: First
Bedroom
- Description: Bedroom,No Bath
- Level: First
Bedroom
- Description: Bedroom,No Bath
- Level: First
Primary bathroom
- Description: Master Bath,Full Bath,Separate Shower,Whirlpool
- Level: First
Bathroom
- Description: Hall Bath,Full Bath
- Level: First
Den
- Description: Den/Family Room,
- Level: First
Dining room
- Description: Dining Room,Combo w/ Living
- Level: First
Kitchen
- Description: Kitchen,Pantry
- Level: First
Living room
- Description: Living Room,Combo
- Level: First
Utility room
- Description: Utility Room,Inside
- Level: First
Heating
- Central, Electric
Cooling
- Central Air
Appliances
- Included: Built-In Oven, Cooktop, Dryer, Dishwasher, Disposal, Microwave, Oven, Range, Refrigerator, Washer, Electric Oven, Electric Range, Electric Water Heater, Plumbed For Ice Maker
- Laundry: Electric Dryer Hookup
Features
- High Speed Internet, Laminate Counters, Vaulted Ceiling(s), Wired for Data
- Flooring: Carpet, Tile, Wood Veneer
- Doors: Insulated Doors
- Windows: Aluminum Frames, Insulated Windows
- Basement: None
- Number of fireplaces: 1
- Fireplace features: Wood Burning Stove
Interior area
- Total structure area: 2,459
- Total interior livable area: 2,459 sqft
Property
Parking
- Total spaces: 4
- Parking features: Detached, Garage, Shelves
- Garage spaces: 4
Features
- Levels: One
- Stories: 1
- Patio & porch: Deck
- Exterior features: Concrete Driveway, Sprinkler/Irrigation, Rain Gutters
- Pool features: None
- Has spa: Yes
- Spa features: Hot Tub
- Fencing: Decorative
- Has view: Yes
- View description: Seasonal View
- Body of water: Grand Lake
Lot
- Size: 1.06 Acres
- Features: Corner Lot, Mature Trees
Details
- Additional structures: Second Garage
- Parcel number: 210024939
Construction
Type & style
- Home type: SingleFamily
- Architectural style: Ranch
- Property subtype: Single Family Residence
Materials
- Brick Veneer, Wood Frame
- Foundation: Slab
- Roof: Asphalt,Fiberglass
Condition
- Year built: 1998
Utilities & green energy
- Sewer: Septic Tank
- Water: Rural
- Utilities for property: Cable Available, Electricity Available, Water Available
Green energy
- Energy efficient items: Doors, Windows
Community & neighborhood
Security
- Security features: No Safety Shelter
Community
- Community features: Gutter(s), Sidewalks
Location
- Region: Afton
- Subdivision: Jade Estates I
Other
Other facts
- Listing terms: Conventional,FHA,VA Loan
Price history
| Date | Event | Price |
|---|---|---|
| 6/5/2023 | Sold | $480,000-1.8%$195/sqft |
Source: | ||
| 5/3/2023 | Pending sale | $489,000$199/sqft |
Source: | ||
| 4/21/2023 | Listed for sale | $489,000+108.4%$199/sqft |
Source: Northeast Oklahoma BOR #23-691 Report a problem | ||
| 6/29/2017 | Sold | $234,600-6.2%$95/sqft |
Source: Northeast Oklahoma BOR #17-531 Report a problem | ||
| 3/31/2017 | Pending sale | $250,000$102/sqft |
Source: Keller Williams - Bartlesville #17-531 Report a problem | ||
Public tax history
| Year | Property taxes | Tax assessment |
|---|---|---|
| 2024 | $3,944 +52.4% | $52,715 +54% |
| 2023 | $2,588 +18.4% | $34,234 +15.5% |
| 2022 | $2,185 +9.4% | $29,634 +5% |
Find assessor info on the county website
Neighborhood: 74331
Nearby schools
GreatSchools rating
- 9/10Ketchum Elementary SchoolGrades: PK-5Distance: 2.5 mi
- 5/10Ketchum Middle SchoolGrades: 6-8Distance: 2.5 mi
- 4/10Ketchum High SchoolGrades: 9-12Distance: 2.2 mi
Schools provided by the listing agent
- Elementary: Ketchum
- Middle: Ketchum
- High: Ketchum
- District: Ketchum - Sch Dist (G1)
Source: MLS Technology, Inc.. This data may not be complete. We recommend contacting the local school district to confirm school assignments for this home.
Get pre-qualified for a loan
At Zillow Home Loans, we can pre-qualify you in as little as 5 minutes with no impact to your credit score.An equal housing lender. NMLS #10287.

