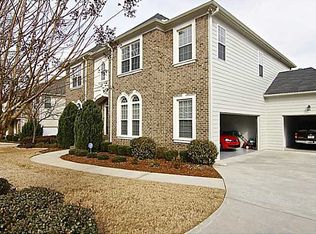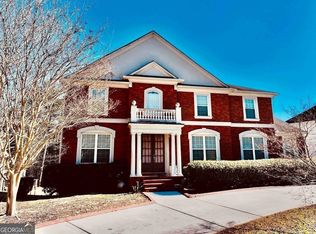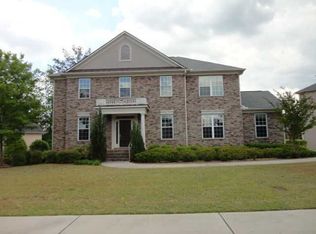John Weiland built on a full basement with all the right trimmings.. Hardwood floors through out the main level, gourmet kitchen with a massive center island, granite countertops with appliances that any chef would love. Built in bookshelves adorn the family room and window seat decorates your private office. The expansive master suite features a spa like master bath including tiled flooring, whirlpool tub along with a separate tub and shower. Second level features loft with spacious secondary bedrooms. This home has everything including the kitchen sink.. WELCOME HOME!
This property is off market, which means it's not currently listed for sale or rent on Zillow. This may be different from what's available on other websites or public sources.


