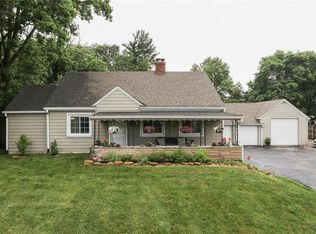Sold
$255,000
3376 W Smith Valley Rd, Greenwood, IN 46142
5beds
3,234sqft
Residential, Single Family Residence
Built in 1950
0.49 Acres Lot
$325,300 Zestimate®
$79/sqft
$2,560 Estimated rent
Home value
$325,300
$286,000 - $364,000
$2,560/mo
Zestimate® history
Loading...
Owner options
Explore your selling options
What's special
This diamond in the rough is a 5-bedroom, 2.5 bath home with a separate 960 square foot apartment above the garage. The 2-bedroom, 1-bath apartment could be used as an income producing rental or an in-laws suite. The home features a large living room, primary bedroom, a bonus room that can be used as a mudroom, office, or even an additional bedroom. Let your imagination roam! Two 2-car garage provide substantial storage and workspace for all your projects. The potential income from the apartment, the generous lot size, and prime location makes this an incredible investment opportunity you do not want to miss. Don't let this one slip through your fingers!
Zillow last checked: 8 hours ago
Listing updated: May 13, 2024 at 12:26pm
Listing Provided by:
Kelly Decker 574-855-7616,
Coldwell Banker - Kaiser,
Troy Durbin,
Coldwell Banker - Kaiser
Bought with:
Varun Ranjan
Forthright Real Estate
Chandra Sekhar Alokam
Forthright Real Estate
Source: MIBOR as distributed by MLS GRID,MLS#: 21950330
Facts & features
Interior
Bedrooms & bathrooms
- Bedrooms: 5
- Bathrooms: 3
- Full bathrooms: 2
- 1/2 bathrooms: 1
- Main level bathrooms: 2
- Main level bedrooms: 1
Primary bedroom
- Features: Carpet
- Level: Main
- Area: 182 Square Feet
- Dimensions: 14x13
Bedroom 2
- Features: Carpet
- Level: Upper
- Area: 341 Square Feet
- Dimensions: 31x11
Bedroom 3
- Features: Carpet
- Level: Upper
- Area: 132 Square Feet
- Dimensions: 12x11
Bedroom 4
- Features: Carpet
- Level: Upper
- Area: 100 Square Feet
- Dimensions: 10x10
Bedroom 5
- Features: Carpet
- Level: Upper
- Area: 81 Square Feet
- Dimensions: 9x9
Bonus room
- Features: Other
- Level: Main
- Area: 143 Square Feet
- Dimensions: 13x11
Dining room
- Features: Carpet
- Level: Main
- Area: 99 Square Feet
- Dimensions: 11x9
Kitchen
- Features: Laminate
- Level: Main
- Area: 115.5 Square Feet
- Dimensions: 11x10.5
Living room
- Features: Carpet
- Level: Main
- Area: 286 Square Feet
- Dimensions: 22x13
Heating
- Forced Air
Cooling
- Has cooling: Yes
Appliances
- Included: Dishwasher, Microwave, Electric Oven, Gas Oven, Refrigerator, Water Heater
Features
- In-Law Floorplan, Walk-In Closet(s)
- Windows: Screens Some
- Has basement: No
Interior area
- Total structure area: 3,234
- Total interior livable area: 3,234 sqft
- Finished area below ground: 0
Property
Parking
- Total spaces: 4
- Parking features: Attached
- Attached garage spaces: 4
Features
- Levels: Two
- Stories: 2
Lot
- Size: 0.49 Acres
Details
- Parcel number: 410335043073000038
- Special conditions: As Is,Sales Disclosure Supplements
Construction
Type & style
- Home type: SingleFamily
- Architectural style: Multi Level
- Property subtype: Residential, Single Family Residence
- Attached to another structure: Yes
Materials
- Brick, Wood Siding
- Foundation: Block
Condition
- New construction: No
- Year built: 1950
Utilities & green energy
- Water: Municipal/City
Community & neighborhood
Location
- Region: Greenwood
- Subdivision: No Subdivision
Price history
| Date | Event | Price |
|---|---|---|
| 5/10/2024 | Sold | $255,000-1.9%$79/sqft |
Source: | ||
| 12/19/2023 | Pending sale | $260,000$80/sqft |
Source: | ||
| 12/8/2023 | Price change | $260,000-3.7%$80/sqft |
Source: | ||
| 11/27/2023 | Price change | $269,900-1.8%$83/sqft |
Source: | ||
| 10/26/2023 | Listed for sale | $274,900$85/sqft |
Source: | ||
Public tax history
| Year | Property taxes | Tax assessment |
|---|---|---|
| 2024 | $4,438 +3.9% | $287,900 +20.8% |
| 2023 | $4,270 +17.3% | $238,400 |
| 2022 | $3,641 +9.1% | $238,400 +12% |
Find assessor info on the county website
Neighborhood: 46142
Nearby schools
GreatSchools rating
- 6/10North Grove Elementary SchoolGrades: K-5Distance: 1.1 mi
- 7/10Center Grove Middle School NorthGrades: 6-8Distance: 1.9 mi
- 10/10Center Grove High SchoolGrades: 9-12Distance: 2.6 mi
Schools provided by the listing agent
- Elementary: North Grove Elementary School
- Middle: Center Grove Middle School North
- High: Center Grove High School
Source: MIBOR as distributed by MLS GRID. This data may not be complete. We recommend contacting the local school district to confirm school assignments for this home.
Get a cash offer in 3 minutes
Find out how much your home could sell for in as little as 3 minutes with a no-obligation cash offer.
Estimated market value$325,300
Get a cash offer in 3 minutes
Find out how much your home could sell for in as little as 3 minutes with a no-obligation cash offer.
Estimated market value
$325,300
