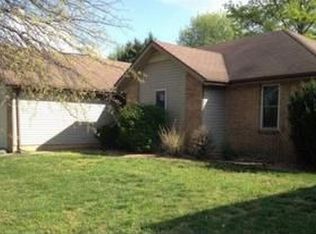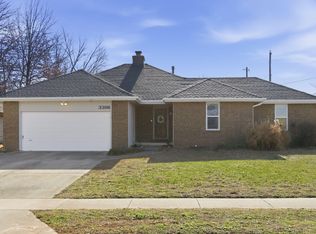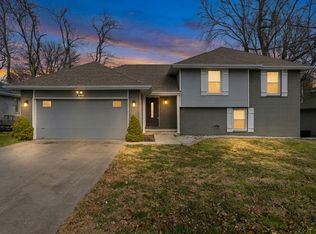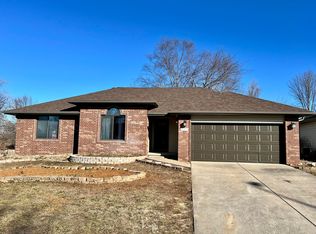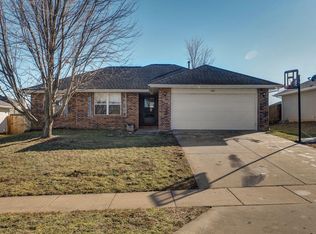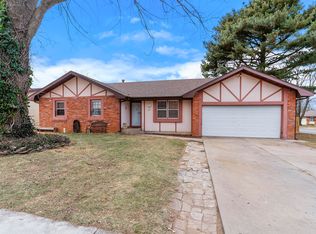THIS PROPERTY HAS AN ACCEPTED OFFER IN PLACE AND WILL SHOW PENDING IN THE MLS ONCE SIGNED DOCS ARE RECEIVED FROM THE SELLER. The list price is not indicative of the seller's final reserve amount. This property eligible under the Freddie Mac First Look Initiative and is only available to owner occupant bidders at this time. 3 bedroom 2 bath home with 1326 sq ft built in 1988. The list price is not indicative of the seller's final reserve amount. This property is part of a CASH ONLY online bidding event; please visit Auction.com to place bids, May 25-27, 2025 INSPECTIONS OF THIS PROPERTY AND CONTACT WITH OCCUPANTS IS STRICTLY PROHIBITED. PROPERTY IS SOLD 'AS IS' AND NO FOR SALE SIGN ALLOWED.
Closed
$239,600
3376 W Roxbury Street, Springfield, MO 65807
3beds
1,326sqft
Single Family Residence
Built in 1988
10,454.4 Square Feet Lot
$239,600 Zestimate®
$181/sqft
$-- HOA
What's special
- 244 days |
- 16 |
- 0 |
Likely to sell faster than
Zillow last checked: 8 hours ago
Listing updated: July 18, 2025 at 11:38am
Listed by:
James C Cline 417-844-7600,
Murney Associates - Primrose,
Reba Saxon 877-500-1415,
homegenius Real Estate, LLC
Source: SOMOMLS,MLS#: 60294227
Facts & features
Interior
Bedrooms & bathrooms
- Bedrooms: 3
- Bathrooms: 2
- Full bathrooms: 2
Rooms
- Room types: Master Bedroom
Heating
- Forced Air, Natural Gas
Cooling
- Central Air
Appliances
- Laundry: In Garage
Features
- Flooring: Hardwood
- Windows: Double Pane Windows
- Has basement: No
- Attic: Pull Down Stairs
- Has fireplace: Yes
- Fireplace features: Living Room, Gas
Interior area
- Total structure area: 1,326
- Total interior livable area: 1,326 sqft
- Finished area above ground: 1,326
- Finished area below ground: 0
Property
Parking
- Total spaces: 2
- Parking features: Garage Faces Front
- Attached garage spaces: 2
Features
- Levels: One
- Stories: 1
- Patio & porch: Deck, Rear Porch
- Exterior features: Rain Gutters
- Fencing: Privacy
- Has view: Yes
- View description: City
Lot
- Size: 10,454.4 Square Feet
Details
- Parcel number: 1809201273
- Special conditions: Real Estate Owned
Construction
Type & style
- Home type: SingleFamily
- Architectural style: Ranch
- Property subtype: Single Family Residence
Materials
- Brick, Vinyl Siding
- Foundation: Crawl Space
- Roof: Shingle
Condition
- Year built: 1988
Utilities & green energy
- Sewer: Public Sewer
- Water: Public
Community & HOA
Community
- Subdivision: Cedar Crest
Location
- Region: Springfield
Financial & listing details
- Price per square foot: $181/sqft
- Tax assessed value: $156,000
- Annual tax amount: $1,392
- Date on market: 5/10/2025
- Listing terms: Cash
Visit our professional directory to find a foreclosure specialist in your area that can help with your home search.
Find a foreclosure agentForeclosure details
Estimated market value
$239,600
$225,000 - $254,000
$1,258/mo
Price history
Price history
| Date | Event | Price |
|---|---|---|
| 7/17/2025 | Sold | -- |
Source: | ||
| 3/4/2024 | Sold | -- |
Source: | ||
| 1/11/2024 | Pending sale | $225,000$170/sqft |
Source: | ||
| 1/5/2024 | Listed for sale | $225,000$170/sqft |
Source: | ||
| 6/2/2009 | Sold | -- |
Source: Agent Provided Report a problem | ||
Public tax history
Public tax history
| Year | Property taxes | Tax assessment |
|---|---|---|
| 2025 | $1,527 +9.7% | $29,640 +17.9% |
| 2024 | $1,392 +0.5% | $25,140 |
| 2023 | $1,385 +17.7% | $25,140 +14.8% |
Find assessor info on the county website
BuyAbility℠ payment
Estimated monthly payment
Boost your down payment with 6% savings match
Earn up to a 6% match & get a competitive APY with a *. Zillow has partnered with to help get you home faster.
Learn more*Terms apply. Match provided by Foyer. Account offered by Pacific West Bank, Member FDIC.Climate risks
Neighborhood: 65807
Nearby schools
GreatSchools rating
- 6/10Jeffries Elementary SchoolGrades: PK-5Distance: 0.9 mi
- 8/10Carver Middle SchoolGrades: 6-8Distance: 0.7 mi
- 4/10Parkview High SchoolGrades: 9-12Distance: 3.9 mi
Schools provided by the listing agent
- Elementary: SGF-Jeffries
- Middle: SGF-Carver
- High: SGF-Parkview
Source: SOMOMLS. This data may not be complete. We recommend contacting the local school district to confirm school assignments for this home.
- Loading
