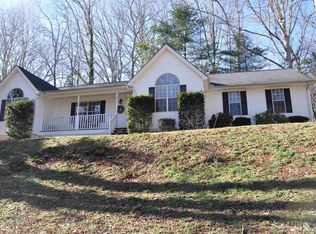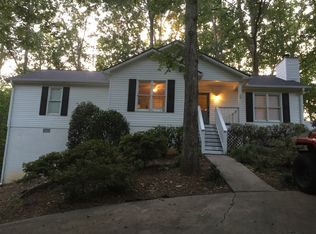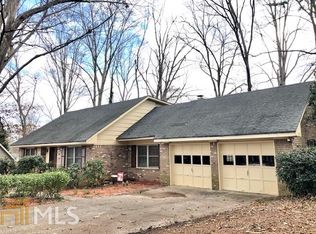Closed
$340,000
3376 Turtleback Rd, Gainesville, GA 30506
3beds
1,562sqft
Single Family Residence
Built in 1994
0.36 Acres Lot
$326,500 Zestimate®
$218/sqft
$2,129 Estimated rent
Home value
$326,500
$297,000 - $359,000
$2,129/mo
Zestimate® history
Loading...
Owner options
Explore your selling options
What's special
Welcome to this charming 3-bedroom, 2-bathroom ranch-style home located in the desirable North Hall school district. This beautifully maintained property offers a spacious split floorplan with brand new LVP flooring throughout and elegant quartz countertops in the kitchen, along with a convenient new drawer microwave. Large dining area off of the kitchen open to the family room. Enjoy your privacy with a fully fenced back and side yard, perfect for entertaining, pets, or simply relaxing in a serene setting. Extra area to the side that is flat parking area outside the fence. This is in addition to the parking pad on the left side of the driveway. See picture #37. The landscaped yard enhances curb appeal, while the large back deck offers additional outdoor living space. Additional features include extra parking space to the left of the home, a generous 2-car garage with an attached storage room, and a peaceful neighborhood setting. DonCOt miss the opportunity to own this move-in-ready home in a prime location!
Zillow last checked: 8 hours ago
Listing updated: June 09, 2025 at 01:10pm
Listed by:
Suzanne Willis 706-525-0912,
SWP Realty
Bought with:
Alisa Veletanlic, 378540
Century 21 Results
Source: GAMLS,MLS#: 10523585
Facts & features
Interior
Bedrooms & bathrooms
- Bedrooms: 3
- Bathrooms: 2
- Full bathrooms: 2
- Main level bathrooms: 2
- Main level bedrooms: 3
Kitchen
- Features: Breakfast Area, Breakfast Room, Pantry
Heating
- Electric
Cooling
- Central Air, Electric
Appliances
- Included: Dishwasher, Electric Water Heater, Microwave
- Laundry: In Hall
Features
- Master On Main Level, Roommate Plan, Split Bedroom Plan, Walk-In Closet(s)
- Flooring: Carpet, Sustainable, Tile
- Windows: Bay Window(s), Double Pane Windows
- Basement: None
- Number of fireplaces: 1
- Fireplace features: Factory Built, Wood Burning Stove
- Common walls with other units/homes: No Common Walls
Interior area
- Total structure area: 1,562
- Total interior livable area: 1,562 sqft
- Finished area above ground: 1,562
- Finished area below ground: 0
Property
Parking
- Total spaces: 1
- Parking features: Garage, Garage Door Opener
- Has garage: Yes
Features
- Levels: One
- Stories: 1
- Patio & porch: Deck
- Fencing: Chain Link
- Body of water: None
Lot
- Size: 0.36 Acres
- Features: Cul-De-Sac, Private, Sloped
Details
- Parcel number: 10122 002022
Construction
Type & style
- Home type: SingleFamily
- Architectural style: Ranch
- Property subtype: Single Family Residence
Materials
- Vinyl Siding
- Foundation: Slab
- Roof: Composition
Condition
- Resale
- New construction: No
- Year built: 1994
Utilities & green energy
- Electric: 220 Volts
- Sewer: Septic Tank
- Water: Public
- Utilities for property: Cable Available, Electricity Available, Phone Available
Community & neighborhood
Community
- Community features: None
Location
- Region: Gainesville
- Subdivision: None
HOA & financial
HOA
- Has HOA: No
- Services included: None
Other
Other facts
- Listing agreement: Exclusive Right To Sell
Price history
| Date | Event | Price |
|---|---|---|
| 6/9/2025 | Sold | $340,000-2.8%$218/sqft |
Source: | ||
| 5/25/2025 | Pending sale | $349,900$224/sqft |
Source: | ||
| 5/16/2025 | Price change | $349,9000%$224/sqft |
Source: | ||
| 5/14/2025 | Price change | $350,000-2.8%$224/sqft |
Source: | ||
| 5/6/2025 | Price change | $359,900-2.7%$230/sqft |
Source: | ||
Public tax history
| Year | Property taxes | Tax assessment |
|---|---|---|
| 2024 | $814 +1.8% | $98,480 +4.5% |
| 2023 | $799 +2.9% | $94,200 +11.7% |
| 2022 | $777 -4.5% | $84,360 +5.8% |
Find assessor info on the county website
Neighborhood: Lake District
Nearby schools
GreatSchools rating
- 9/10Mount Vernon Elementary SchoolGrades: PK-5Distance: 4.4 mi
- 6/10North Hall Middle SchoolGrades: 6-8Distance: 4.5 mi
- 7/10North Hall High SchoolGrades: 9-12Distance: 4.6 mi
Schools provided by the listing agent
- Elementary: Mount Vernon
- Middle: North Hall
- High: North Hall
Source: GAMLS. This data may not be complete. We recommend contacting the local school district to confirm school assignments for this home.
Get a cash offer in 3 minutes
Find out how much your home could sell for in as little as 3 minutes with a no-obligation cash offer.
Estimated market value$326,500
Get a cash offer in 3 minutes
Find out how much your home could sell for in as little as 3 minutes with a no-obligation cash offer.
Estimated market value
$326,500


