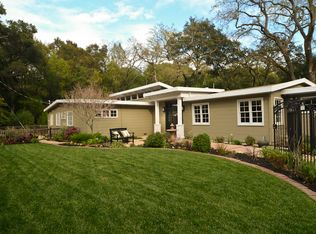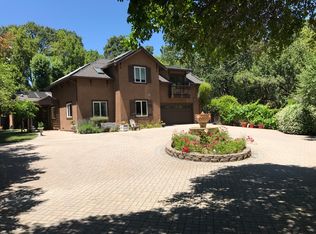Sold for $2,600,000
$2,600,000
3376 Springhill Rd, Lafayette, CA 94549
4beds
2,334sqft
Residential, Single Family Residence
Built in 1950
0.6 Acres Lot
$2,551,100 Zestimate®
$1,114/sqft
$6,174 Estimated rent
Home value
$2,551,100
$2.30M - $2.83M
$6,174/mo
Zestimate® history
Loading...
Owner options
Explore your selling options
What's special
Open Saturday & Sunday 1-4. Stylish, single-level modern farmhouse in Lafayette’s sought-after Springhill neighborhood. Thoughtfully updated and move-in ready, the home features a bright open layout, designer finishes, and seamless indoor-outdoor living on a spacious ±0.6-acre lot. At the center is a chef’s eat-in kitchen with a large island, custom cabinetry, walk-in pantry, and high-end appliances, flowing into a dining area and expansive great room with French doors to the backyard—ideal for entertaining or everyday living. A detached ±124 sq. ft. space with loft, styled to match the main home’s farmhouse charm is perfect for a home office, gym, or creative studio. Step outside to your private outdoor oasis! Enjoy an expansive deck for BBQing, a lush level lawn, raised garden beds, a dedicated chicken coop area, and a ready-to-enjoy play space. A spacious side deck with gazebo adds even more versatility for dining or lounging al fresco. Minutes to Springhill Elementary, Stanley Middle, and Acalanes High. Near Briones trails, downtown Lafayette, Walnut Creek, and the treasured private neighborhood pool (Springhill Valley Pool) as well as Springbrook Pool.
Zillow last checked: 8 hours ago
Listing updated: June 20, 2025 at 01:10pm
Listed by:
Kristi Ives DRE #01367466 925-788-8345,
Compass,
Lisa Brydon DRE #01408025 925-285-8336,
Compass
Bought with:
Dana Green, DRE #01482454
Compass
Source: CCAR,MLS#: 41100769
Facts & features
Interior
Bedrooms & bathrooms
- Bedrooms: 4
- Bathrooms: 2
- Full bathrooms: 2
Bathroom
- Features: Shower Over Tub, Solid Surface, Tile, Updated Baths, Window, Stall Shower
Kitchen
- Features: Breakfast Bar, Stone Counters, Dishwasher, Eat-in Kitchen, Disposal, Kitchen Island, Pantry, Range/Oven Built-in, Refrigerator, Updated Kitchen
Heating
- Forced Air
Cooling
- Central Air
Appliances
- Included: Dishwasher, Range, Refrigerator
- Laundry: Laundry Room, Cabinets, Sink
Features
- Formal Dining Room, Breakfast Bar, Pantry, Updated Kitchen
- Flooring: Hardwood, Tile
- Windows: Window Coverings
- Number of fireplaces: 1
- Fireplace features: Living Room
Interior area
- Total structure area: 2,334
- Total interior livable area: 2,334 sqft
Property
Parking
- Total spaces: 2
- Parking features: Attached, Direct Access, Electric Vehicle Charging Station(s), Garage Faces Side, Garage Door Opener
- Attached garage spaces: 2
Features
- Levels: One
- Stories: 1
- Exterior features: Garden/Play
- Has private pool: Yes
- Pool features: Possible Pool Site, None, See Remarks
- Fencing: Fenced
Lot
- Size: 0.60 Acres
- Features: Premium Lot, Back Yard, Front Yard, Side Yard, Landscape Back, Landscape Front
Details
- Additional structures: Shed(s)
- Parcel number: 2301600108
- Special conditions: Standard
- Other equipment: Irrigation Equipment
Construction
Type & style
- Home type: SingleFamily
- Architectural style: Traditional
- Property subtype: Residential, Single Family Residence
Materials
- Wood Siding
- Roof: Composition
Condition
- Existing
- New construction: No
- Year built: 1950
Utilities & green energy
- Electric: Photovoltaics Seller Owned
- Sewer: Public Sewer
- Water: Public
Community & neighborhood
Location
- Region: Lafayette
- Subdivision: Springhill
Price history
| Date | Event | Price |
|---|---|---|
| 6/18/2025 | Sold | $2,600,000+4.2%$1,114/sqft |
Source: | ||
| 6/12/2025 | Pending sale | $2,495,000$1,069/sqft |
Source: | ||
| 6/9/2025 | Listed for sale | $2,495,000+31.2%$1,069/sqft |
Source: | ||
| 3/20/2018 | Sold | $1,902,000+15.3%$815/sqft |
Source: | ||
| 3/3/2018 | Pending sale | $1,650,000$707/sqft |
Source: Pacific Union International Inc. #40811361 Report a problem | ||
Public tax history
| Year | Property taxes | Tax assessment |
|---|---|---|
| 2025 | $25,581 +1.7% | $2,164,145 +2% |
| 2024 | $25,148 +1.7% | $2,121,712 +2% |
| 2023 | $24,719 +1.5% | $2,080,111 +2% |
Find assessor info on the county website
Neighborhood: Spring Hill Valley
Nearby schools
GreatSchools rating
- 8/10Springhill Elementary SchoolGrades: K-5Distance: 0.4 mi
- 8/10M. H. Stanley Middle SchoolGrades: 6-8Distance: 1.8 mi
- 10/10Acalanes High SchoolGrades: 9-12Distance: 0.8 mi
Schools provided by the listing agent
- District: Lafayette (925) 280-3900
Source: CCAR. This data may not be complete. We recommend contacting the local school district to confirm school assignments for this home.
Get a cash offer in 3 minutes
Find out how much your home could sell for in as little as 3 minutes with a no-obligation cash offer.
Estimated market value
$2,551,100

