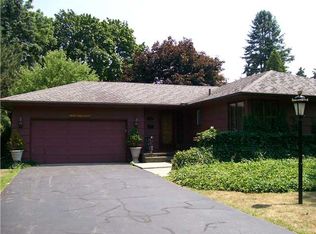Closed
$191,000
3376 Saint Paul Blvd, Rochester, NY 14617
5beds
1,566sqft
Single Family Residence
Built in 1938
0.44 Acres Lot
$291,300 Zestimate®
$122/sqft
$2,980 Estimated rent
Home value
$291,300
$265,000 - $320,000
$2,980/mo
Zestimate® history
Loading...
Owner options
Explore your selling options
What's special
MOVE RIGHT INTO THIS ABSOLUTELY STUNNING 5 BEDROOM, 3 FULL BATH, UPDATED COLONIAL HOME RIGHT IN THE HEART OF WEST IRONDEQUOIT. THIS SPECTACULAR HOME HAS BEEN UPDATED FROM TOP TO BOTTOM! FROM THE SPACIOUS FRONT PORCH, STEP INTO A HUGE FOYER WITH TONS OF NATURAL SUNLIGHT. THE FOYER LEADS INTO A LARGE LIVING ROOM AREA. OFF THE LIVING ROOM, YOU'LL FIND A GRAND FORMAL DINING ROOM THAT FLOWS PERFECTLY INTO A RECENTLY UPDATED KITCHEN THAT FEATURES GORGEOUS GRANITE COUNTERTOP, TILE FLOOR, TILE BACKSPLASH, STAINLESS STEEL APPLIANCES, AND ACCESS TO A PRIVATE DECK THAT OVERLOOKS THE HUGE BACKYARD. FULL BATHROOM ON MAIN FLOOR WITH TILE FLOOR AND SHOWER. THE SECOND FLOORS PRESENTS 4 LARGE BEDROOMS WITH BRAND NEW WALL TO WALL CARPET AND A FULL BATHROOM WITH TILE FLOOR. THE THIRD FLOOR BOASTS A MASSIVE MASTER SUITE WITH WALK IN CLOSET, CUSTOM TILE BATHROOM, AND VAULTED CEILINGS. DO NOTHING TO THIS HOME BUT MOVE RIGHT IN!
Zillow last checked: 8 hours ago
Listing updated: November 09, 2023 at 12:36pm
Listed by:
George H King 585-737-4639,
Coldwell Banker Custom Realty
Bought with:
Nasir Ali, 10401322235
Howard Hanna
Source: NYSAMLSs,MLS#: R1490268 Originating MLS: Rochester
Originating MLS: Rochester
Facts & features
Interior
Bedrooms & bathrooms
- Bedrooms: 5
- Bathrooms: 3
- Full bathrooms: 3
- Main level bathrooms: 1
Heating
- Gas, Baseboard, Hot Water
Appliances
- Included: Dishwasher, Exhaust Fan, Electric Oven, Electric Range, Disposal, Gas Water Heater, Refrigerator, Range Hood
Features
- Attic, Ceiling Fan(s), Cathedral Ceiling(s), Separate/Formal Dining Room, Entrance Foyer, Eat-in Kitchen, Granite Counters, Bath in Primary Bedroom
- Flooring: Carpet, Ceramic Tile, Laminate, Luxury Vinyl, Tile, Varies
- Windows: Thermal Windows
- Basement: Full
- Has fireplace: No
Interior area
- Total structure area: 1,566
- Total interior livable area: 1,566 sqft
Property
Parking
- Total spaces: 1.5
- Parking features: Detached, Garage
- Garage spaces: 1.5
Features
- Levels: Two
- Stories: 2
- Patio & porch: Deck
- Exterior features: Blacktop Driveway, Deck
Lot
- Size: 0.44 Acres
- Dimensions: 50 x 211
Details
- Parcel number: 2634000761000002001000
- Special conditions: Standard
Construction
Type & style
- Home type: SingleFamily
- Architectural style: Colonial,Two Story
- Property subtype: Single Family Residence
Materials
- Aluminum Siding, Steel Siding, Copper Plumbing, PEX Plumbing
- Foundation: Block
- Roof: Asphalt
Condition
- Resale
- Year built: 1938
Utilities & green energy
- Electric: Circuit Breakers
- Sewer: Connected
- Water: Connected, Public
- Utilities for property: Cable Available, Sewer Connected, Water Connected
Community & neighborhood
Location
- Region: Rochester
- Subdivision: Green Acres Sec 2
Other
Other facts
- Listing terms: Cash,Conventional,FHA
Price history
| Date | Event | Price |
|---|---|---|
| 10/24/2023 | Sold | $191,000-4.5%$122/sqft |
Source: | ||
| 9/9/2023 | Pending sale | $199,900$128/sqft |
Source: | ||
| 8/10/2023 | Listed for sale | $199,900+66.6%$128/sqft |
Source: | ||
| 7/30/2019 | Sold | $120,000-14.2%$77/sqft |
Source: Public Record Report a problem | ||
| 2/5/2019 | Listing removed | $1,875$1/sqft |
Source: JeanineRENTS LLC. Report a problem | ||
Public tax history
| Year | Property taxes | Tax assessment |
|---|---|---|
| 2024 | -- | $168,000 |
| 2023 | -- | $168,000 +36.8% |
| 2022 | -- | $122,800 |
Find assessor info on the county website
Neighborhood: 14617
Nearby schools
GreatSchools rating
- 9/10Briarwood SchoolGrades: K-3Distance: 0.2 mi
- 6/10Dake Junior High SchoolGrades: 7-8Distance: 0.4 mi
- 8/10Irondequoit High SchoolGrades: 9-12Distance: 0.4 mi
Schools provided by the listing agent
- District: West Irondequoit
Source: NYSAMLSs. This data may not be complete. We recommend contacting the local school district to confirm school assignments for this home.
