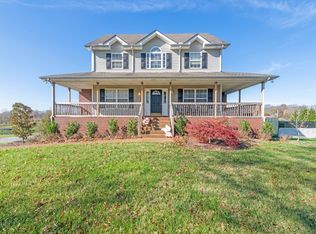Closed
$675,000
3376 Maxie Jones Rd, Springfield, TN 37172
4beds
2,539sqft
Single Family Residence, Residential
Built in 2003
5.08 Acres Lot
$685,100 Zestimate®
$266/sqft
$2,509 Estimated rent
Home value
$685,100
$651,000 - $726,000
$2,509/mo
Zestimate® history
Loading...
Owner options
Explore your selling options
What's special
This charming 4 bedroom 2/1 bath farm house style home sits on 5 acres of flat land perfect for horses and other animals with a large 40'X40' barn complete with horse stalls and tack room, with electric and water hook ups for an RV. Step inside to discover the primary bedroom on the main level with on-suite featuring a separate shower and deep soaking tub and walk-in closet. This home has a cozy living room with a large fireplace, beautiful updated kitchen with breakfast nook and separate formal dining room. Downstairs has a large garage conversion with walk in closet, currently used as a bedroom but could be a great play/rec room. Just outside this room is a laundry room with ample space for storage. Upstairs features a large bonus room with tons of storage space, 2 bedrooms, a full bathroom with heated floors, and a large landing space currently used as an office. The 10x20 shed is also equipped with electric. In White House school district.
Zillow last checked: 8 hours ago
Listing updated: May 09, 2024 at 02:07pm
Listing Provided by:
Stephanie R. Aldridge 760-529-6593,
simpliHOM
Bought with:
Ashley Hale, BSBA, ABR, PSA, 344044
Parks Compass
Source: RealTracs MLS as distributed by MLS GRID,MLS#: 2610777
Facts & features
Interior
Bedrooms & bathrooms
- Bedrooms: 4
- Bathrooms: 3
- Full bathrooms: 2
- 1/2 bathrooms: 1
- Main level bedrooms: 1
Bedroom 1
- Features: Suite
- Level: Suite
- Area: 180 Square Feet
- Dimensions: 15x12
Bedroom 2
- Area: 132 Square Feet
- Dimensions: 12x11
Bedroom 3
- Area: 120 Square Feet
- Dimensions: 10x12
Bedroom 4
- Features: Walk-In Closet(s)
- Level: Walk-In Closet(s)
- Area: 266 Square Feet
- Dimensions: 19x14
Bonus room
- Features: Second Floor
- Level: Second Floor
- Area: 360 Square Feet
- Dimensions: 20x18
Dining room
- Features: Formal
- Level: Formal
- Area: 132 Square Feet
- Dimensions: 11x12
Kitchen
- Area: 209 Square Feet
- Dimensions: 19x11
Living room
- Area: 294 Square Feet
- Dimensions: 14x21
Heating
- Electric
Cooling
- Central Air
Appliances
- Included: Dishwasher, Disposal, Microwave, Double Oven, Electric Oven, Cooktop
Features
- Primary Bedroom Main Floor
- Flooring: Laminate
- Basement: Crawl Space
- Number of fireplaces: 1
- Fireplace features: Electric
Interior area
- Total structure area: 2,539
- Total interior livable area: 2,539 sqft
- Finished area above ground: 2,089
- Finished area below ground: 450
Property
Features
- Levels: Three Or More
- Stories: 2
- Patio & porch: Deck
- Fencing: Partial
Lot
- Size: 5.08 Acres
- Features: Cleared, Level
Details
- Parcel number: 094 12000 000
- Special conditions: Standard
Construction
Type & style
- Home type: SingleFamily
- Property subtype: Single Family Residence, Residential
Materials
- Brick
Condition
- New construction: No
- Year built: 2003
Utilities & green energy
- Sewer: Septic Tank
- Water: Public
- Utilities for property: Electricity Available, Water Available
Community & neighborhood
Security
- Security features: Security System
Location
- Region: Springfield
- Subdivision: Wilkinson Property
Price history
| Date | Event | Price |
|---|---|---|
| 5/9/2024 | Sold | $675,000-0.7%$266/sqft |
Source: | ||
| 4/9/2024 | Contingent | $679,900$268/sqft |
Source: | ||
| 3/28/2024 | Price change | $679,900-0.7%$268/sqft |
Source: | ||
| 2/1/2024 | Price change | $684,900-4.9%$270/sqft |
Source: | ||
| 1/23/2024 | Listed for sale | $720,000+126.4%$284/sqft |
Source: | ||
Public tax history
| Year | Property taxes | Tax assessment |
|---|---|---|
| 2024 | $2,268 | $126,000 |
| 2023 | $2,268 +14.9% | $126,000 +64.4% |
| 2022 | $1,974 +0.2% | $76,625 +0.2% |
Find assessor info on the county website
Neighborhood: 37172
Nearby schools
GreatSchools rating
- NARobert F. Woodall Elementary SchoolGrades: PK-2Distance: 2.8 mi
- 7/10White House Heritage High SchoolGrades: 7-12Distance: 0.8 mi
- 6/10White House Heritage Elementary SchoolGrades: 3-6Distance: 3.8 mi
Schools provided by the listing agent
- Elementary: Robert F. Woodall Elementary
- Middle: White House Heritage High School
- High: White House Heritage High School
Source: RealTracs MLS as distributed by MLS GRID. This data may not be complete. We recommend contacting the local school district to confirm school assignments for this home.
Get a cash offer in 3 minutes
Find out how much your home could sell for in as little as 3 minutes with a no-obligation cash offer.
Estimated market value$685,100
Get a cash offer in 3 minutes
Find out how much your home could sell for in as little as 3 minutes with a no-obligation cash offer.
Estimated market value
$685,100
