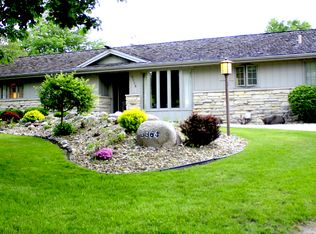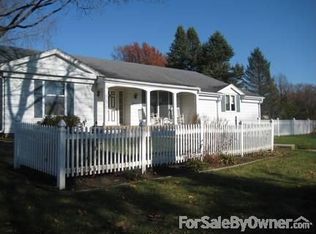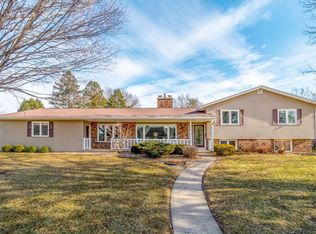Sold for $585,000 on 07/15/25
$585,000
3376 Inverness Rd, Waterloo, IA 50701
4beds
3,212sqft
Single Family Residence
Built in 1972
0.4 Acres Lot
$584,800 Zestimate®
$182/sqft
$1,925 Estimated rent
Home value
$584,800
$520,000 - $661,000
$1,925/mo
Zestimate® history
Loading...
Owner options
Explore your selling options
What's special
One owner custom built home! This Floyd Evans quality built and pristinely maintained two story home is perfectly situated on one of the most premier lots on Sunnyside Golf Course and Country Club with one of the best features being its unparalleled views overlooking the tee box of hole 16, creating the perfect setting for golf enthusiasts. As you step through the grand entrance, you are immediately greeted by a spacious and inviting layout. The home features four generously sized bedrooms, including the primary suite, and two full and two half well-appointed bathrooms, ensuring comfort and privacy for all. The Great room and dining room are a statement piece with vaulted ceilings, a floor to ceiling stone fireplace, and expansive windows that drench the space in natural light. The main floor is completed with a laundry room. The finished lower level is packed with potential! The attached two-stall garage provides ample storage, while the backyard offers an entertainer’s dream with a beautifully designed patio space, perfect for enjoying sunsets or hosting gatherings. This home is a perfect blend of functionality and breathtaking views complete with updated mechanicals, newer roof, irrigation system, and so much more—truly a rare find! Schedule a showing today!
Zillow last checked: 8 hours ago
Listing updated: July 16, 2025 at 04:02am
Listed by:
Amy Wienands 319-269-2477,
AWRE, EXP Realty, LLC
Bought with:
Jennifer Lakin, S66105
Structure Real Estate
Source: Northeast Iowa Regional BOR,MLS#: 20251494
Facts & features
Interior
Bedrooms & bathrooms
- Bedrooms: 4
- Bathrooms: 4
- Full bathrooms: 2
Primary bedroom
- Level: Second
Other
- Level: Upper
Other
- Level: Main
Other
- Level: Lower
Dining room
- Level: Main
Kitchen
- Level: Main
Living room
- Level: Main
Heating
- Forced Air
Cooling
- Central Air
Features
- Basement: Partially Finished
- Has fireplace: Yes
- Fireplace features: Masonry
Interior area
- Total interior livable area: 3,212 sqft
- Finished area below ground: 600
Property
Parking
- Total spaces: 2
- Parking features: 2 Stall, Attached Garage
- Has attached garage: Yes
- Carport spaces: 2
Lot
- Size: 0.40 Acres
- Dimensions: 107x125x150x150
Details
- Parcel number: 881305203009
- Zoning: R-1
- Special conditions: Standard
Construction
Type & style
- Home type: SingleFamily
- Property subtype: Single Family Residence
Materials
- Stucco
- Roof: Shingle,Asphalt
Condition
- Year built: 1972
Utilities & green energy
- Sewer: Public Sewer
- Water: Public
Community & neighborhood
Location
- Region: Waterloo
Other
Other facts
- Road surface type: Concrete
Price history
| Date | Event | Price |
|---|---|---|
| 7/15/2025 | Sold | $585,000+3.6%$182/sqft |
Source: | ||
| 4/14/2025 | Pending sale | $564,900$176/sqft |
Source: | ||
| 4/9/2025 | Listed for sale | $564,900$176/sqft |
Source: | ||
Public tax history
| Year | Property taxes | Tax assessment |
|---|---|---|
| 2024 | $7,234 +22.1% | $379,410 |
| 2023 | $5,924 +3.3% | $379,410 +36.2% |
| 2022 | $5,736 -8.2% | $278,590 +0.5% |
Find assessor info on the county website
Neighborhood: 50701
Nearby schools
GreatSchools rating
- 3/10Lou Henry Elementary SchoolGrades: K-5Distance: 1.1 mi
- 6/10Hoover Middle SchoolGrades: 6-8Distance: 1.1 mi
- 3/10West High SchoolGrades: 9-12Distance: 1.7 mi
Schools provided by the listing agent
- Elementary: Lou Henry
- Middle: Hoover Intermediate
- High: West High
Source: Northeast Iowa Regional BOR. This data may not be complete. We recommend contacting the local school district to confirm school assignments for this home.

Get pre-qualified for a loan
At Zillow Home Loans, we can pre-qualify you in as little as 5 minutes with no impact to your credit score.An equal housing lender. NMLS #10287.


